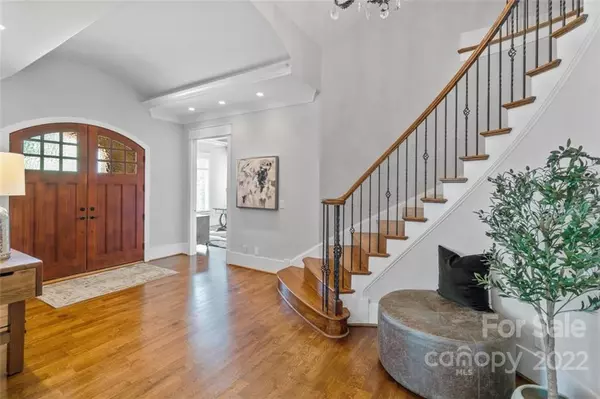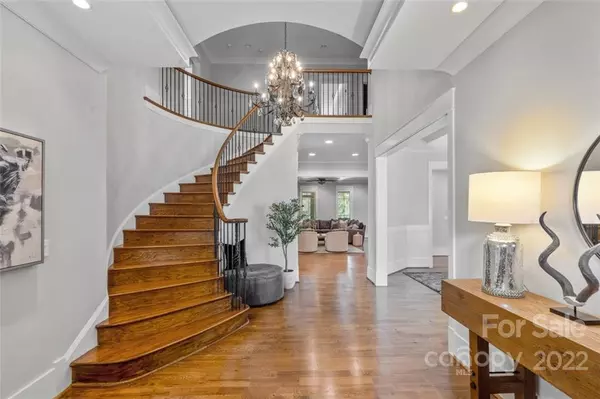$2,000,000
$2,199,990
9.1%For more information regarding the value of a property, please contact us for a free consultation.
6 Beds
8 Baths
6,722 SqFt
SOLD DATE : 11/10/2022
Key Details
Sold Price $2,000,000
Property Type Single Family Home
Sub Type Single Family Residence
Listing Status Sold
Purchase Type For Sale
Square Footage 6,722 sqft
Price per Sqft $297
Subdivision Carmel Park
MLS Listing ID 3896659
Sold Date 11/10/22
Style Traditional
Bedrooms 6
Full Baths 6
Half Baths 2
HOA Fees $25/ann
HOA Y/N 1
Abv Grd Liv Area 6,722
Year Built 2014
Lot Size 0.740 Acres
Acres 0.74
Property Description
This luxurious estate home in the stunning Carmel Park neighborhood is calling your name. This spacious 6 bedroom home also includes 6 full baths & 2 half baths. High ceilings & a curved staircase greet you upon entrance to the beautiful foyer. The first floor primary suite includes a gorgeous master bathroom & laundry area. The first floor also holds a second bedroom with a full bath, but could easily be flexed for an office or study. The chef's kitchen is equipped with Thermador range/double ovens, an exhaust hood, Bosch dishwasher, large center island & separate breakfast area. An open floor plan that leads to a great room, keeping room, kitchen & breakfast area is sure to provide the perfect entertaining space. To add to the perfect entertaining space this home holds a soundproof theater room & a bonus/game room. Outside you will see a screened in porch looking over a private oasis featuring a salt water pool. This tranquil setting will be the highlight of a relaxing night in.
Location
State NC
County Mecklenburg
Zoning R3
Rooms
Main Level Bedrooms 1
Interior
Interior Features Attic Stairs Fixed, Built-in Features, Cable Prewire, Central Vacuum, Drop Zone, Kitchen Island, Open Floorplan, Pantry, Vaulted Ceiling(s)
Heating Central, Forced Air, Natural Gas
Cooling Ceiling Fan(s)
Flooring Stone, Tile, Wood
Fireplaces Type Great Room, Keeping Room, Outside, Primary Bedroom
Fireplace true
Appliance Bar Fridge, Disposal, Double Oven, Dual Flush Toilets, ENERGY STAR Qualified Washer, ENERGY STAR Qualified Dishwasher, ENERGY STAR Qualified Freezer, ENERGY STAR Qualified Light Fixtures, ENERGY STAR Qualified Refrigerator, Exhaust Fan, Exhaust Hood, Gas Cooktop, Gas Oven, Gas Range, Gas Water Heater, Microwave, Plumbed For Ice Maker, Self Cleaning Oven
Exterior
Exterior Feature In-Ground Irrigation, In Ground Pool
Garage Spaces 3.0
Fence Fenced
Utilities Available Gas
Parking Type Garage
Garage true
Building
Lot Description Level, Private, Wooded
Foundation Crawl Space
Sewer Public Sewer
Water City
Architectural Style Traditional
Level or Stories Two
Structure Type Brick Full, Stone
New Construction false
Schools
Elementary Schools Sharon
Middle Schools Carmel
High Schools Myers Park
Others
Acceptable Financing Cash, Conventional
Listing Terms Cash, Conventional
Special Listing Condition None
Read Less Info
Want to know what your home might be worth? Contact us for a FREE valuation!

Our team is ready to help you sell your home for the highest possible price ASAP
© 2024 Listings courtesy of Canopy MLS as distributed by MLS GRID. All Rights Reserved.
Bought with Tracey Cook • COMPASS Southpark

"My job is to find and attract mastery-based agents to the office, protect the culture, and make sure everyone is happy! "
GET MORE INFORMATION






