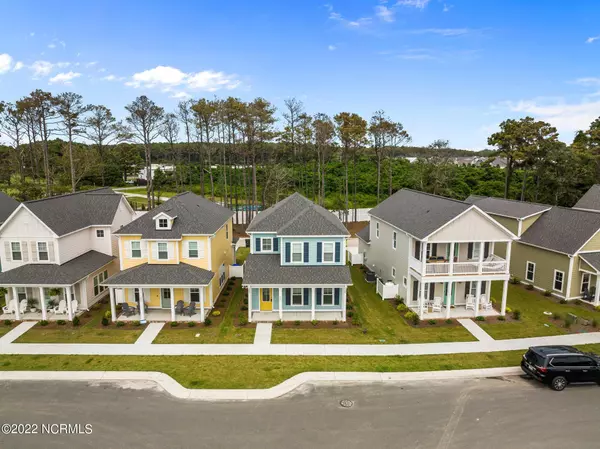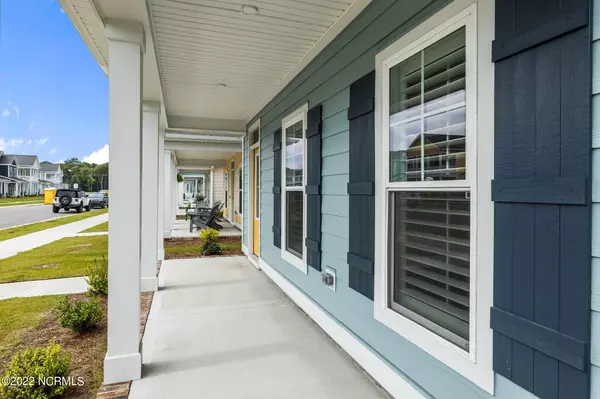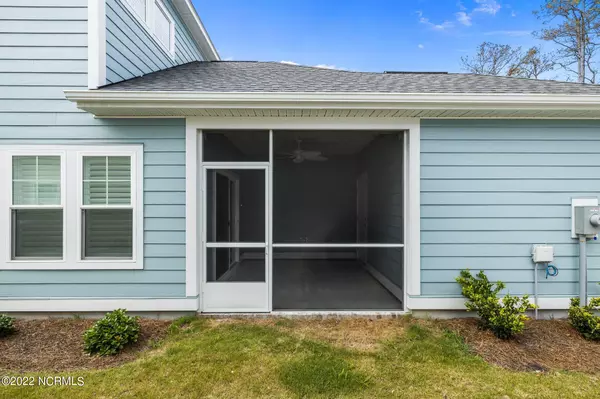$510,000
$519,900
1.9%For more information regarding the value of a property, please contact us for a free consultation.
3 Beds
3 Baths
1,715 SqFt
SOLD DATE : 11/07/2022
Key Details
Sold Price $510,000
Property Type Single Family Home
Sub Type Single Family Residence
Listing Status Sold
Purchase Type For Sale
Square Footage 1,715 sqft
Price per Sqft $297
Subdivision Beau Coast
MLS Listing ID 100346146
Sold Date 11/07/22
Style Concrete, Wood Frame
Bedrooms 3
Full Baths 2
Half Baths 1
HOA Y/N Yes
Originating Board North Carolina Regional MLS
Year Built 2022
Lot Size 3,049 Sqft
Acres 0.07
Lot Dimensions 34X96X32X96
Property Description
Gorgeous Sea Blue Cottage! Your new home awaits! This home is the most popular floor plan of all cottages in Beau Coast with 3 bedrooms, 2.5 baths, and extra room on second floor for bunk beds or an office. Home is spacious with 9' ceilings and crown molding on main floor. Open concept with dinging area near your screened porch, spacious living room, and a beautiful breakfast bar. Many upgrades have been made: screened porch, plantation shutters on first floor and blinds on second floor, quartz countertops, hardwood stairs, LVP throughout, tile in the bathroom, ceiling fans in all bedrooms and screened porch. Home newly built with Hardie siding.
Beau Coast is luxury community just minutes away from historic downtown Beaufort. Golf carts are very popular and just a short 10 minute ride for shopping and restaurants. Beau Coast amenities are expansive: resort style salt water pool, club house, Day Dock on Taylors Creek, Traders with Beaufort Grocery to go items, Traders Lake, Kayak Barns, Dog Parks, Community Garden, and Pickleball Courts.
Location
State NC
County Carteret
Community Beau Coast
Zoning R-15
Direction From Live Oak Road or Hwy 70, turn left or right onto Lennoxville Road, turn left onto Shearwater Lane, take left onto Great Egret Way, 227 Great Egret is on the right (past the parking for dog park and pickleball courts).
Rooms
Basement None
Primary Bedroom Level Primary Living Area
Interior
Interior Features Kitchen Island, 1st Floor Master, 9Ft+ Ceilings, Blinds/Shades, Pantry, Smoke Detectors, Sprinkler System, Walk-in Shower, Walk-In Closet
Heating Forced Air
Cooling Attic Fans, Central
Flooring LVT/LVP, Tile
Furnishings Unfurnished
Appliance Self Cleaning Oven, None, Cooktop - Electric, Dishwasher, Disposal, Ice Maker, Microwave - Built-In, Refrigerator, Stove/Oven - Electric, Vent Hood
Exterior
Garage Attached, On Site, Paved
Utilities Available Municipal Sewer Available, Municipal Water Available
Waterfront No
Waterfront Description None
Roof Type Architectural Shingle
Porch Porch, Screened
Parking Type Attached, On Site, Paved
Garage No
Building
Story 2
New Construction Yes
Schools
Elementary Schools Beaufort
Middle Schools Beaufort
High Schools East Carteret
Others
Tax ID 730508991915000
Read Less Info
Want to know what your home might be worth? Contact us for a FREE valuation!

Our team is ready to help you sell your home for the highest possible price ASAP


"My job is to find and attract mastery-based agents to the office, protect the culture, and make sure everyone is happy! "
GET MORE INFORMATION






