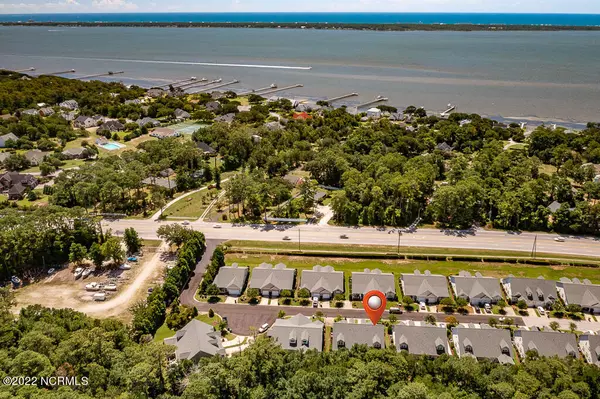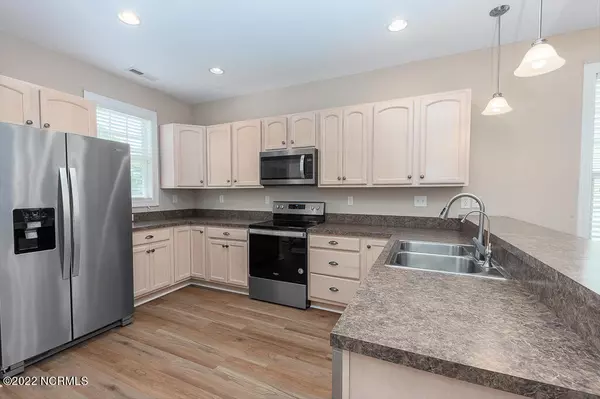$362,000
$369,900
2.1%For more information regarding the value of a property, please contact us for a free consultation.
3 Beds
3 Baths
2,147 SqFt
SOLD DATE : 10/31/2022
Key Details
Sold Price $362,000
Property Type Condo
Sub Type Condominium
Listing Status Sold
Purchase Type For Sale
Square Footage 2,147 sqft
Price per Sqft $168
Subdivision Brandywine Bay
MLS Listing ID 100342983
Sold Date 10/31/22
Style Wood Frame
Bedrooms 3
Full Baths 2
Half Baths 1
HOA Fees $5,150
HOA Y/N Yes
Originating Board North Carolina Regional MLS
Year Built 2005
Annual Tax Amount $1,162
Lot Size 5,227 Sqft
Acres 0.12
Property Description
Great Location! 3 bedroom/2.5 duplex style condominium located in Village Green a part of Brandywine Bay. Unit features an open floor concept of the kitchen, living and dining area. Kitchen contains stainless steel appliances. Living room has a gas fireplace with access to a deck. Main bedroom is located on the first floor with walk in closet, tub and a separate shower. The first floor also contains a half bath for guests to use, washer/dryer and access to a one car garage. The 2nd floor has 2 bedrooms and one full bathroom. Another living area completes the 2nd floor layout. Brandywine Bay is a gated community offering golf course and pool memberships. Unit belongs to Brandywine Owners' Association and Village Green Owners' Association, Inc.
Location
State NC
County Carteret
Community Brandywine Bay
Zoning PUD
Direction West on Hwy 24. Right into Brandywine Bay. First Righ on Village Green Drive. 504B is located on the left side of the street.
Rooms
Basement None
Primary Bedroom Level Primary Living Area
Ensuite Laundry Laundry Closet
Interior
Interior Features Master Downstairs, 9Ft+ Ceilings, Vaulted Ceiling(s), Ceiling Fan(s), Walk-In Closet(s)
Laundry Location Laundry Closet
Heating Electric, Heat Pump
Cooling Central Air
Flooring LVT/LVP, Carpet, Tile
Fireplaces Type Gas Log
Fireplace Yes
Window Features Blinds
Appliance Washer, Stove/Oven - Electric, Refrigerator, Microwave - Built-In, Dryer, Dishwasher
Laundry Laundry Closet
Exterior
Exterior Feature Irrigation System
Garage On Street, Additional Parking, Asphalt, Garage Door Opener, Lighted, On Site, Paved, Tandem
Garage Spaces 1.0
Utilities Available Community Sewer Available, Community Water Available
Waterfront No
Roof Type Shingle
Porch Open, Deck
Parking Type On Street, Additional Parking, Asphalt, Garage Door Opener, Lighted, On Site, Paved, Tandem
Building
Lot Description Land Locked
Story 2
Foundation Raised, Slab
Structure Type Irrigation System
New Construction No
Others
Tax ID 635613244236000
Acceptable Financing Cash, Conventional, FHA, VA Loan
Listing Terms Cash, Conventional, FHA, VA Loan
Special Listing Condition None
Read Less Info
Want to know what your home might be worth? Contact us for a FREE valuation!

Our team is ready to help you sell your home for the highest possible price ASAP


"My job is to find and attract mastery-based agents to the office, protect the culture, and make sure everyone is happy! "
GET MORE INFORMATION






