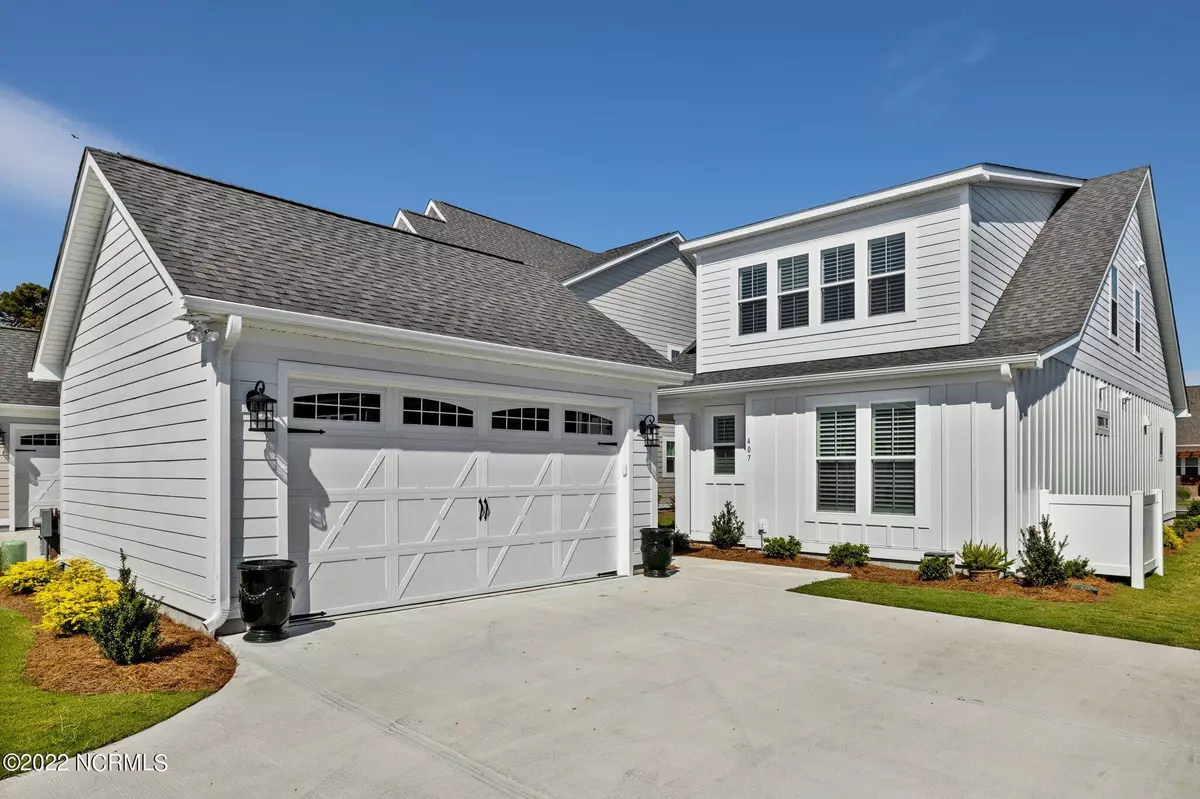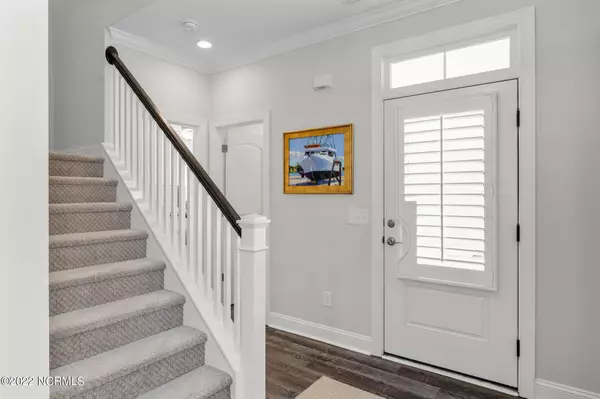$699,900
$699,900
For more information regarding the value of a property, please contact us for a free consultation.
3 Beds
3 Baths
2,018 SqFt
SOLD DATE : 10/28/2022
Key Details
Sold Price $699,900
Property Type Single Family Home
Sub Type Single Family Residence
Listing Status Sold
Purchase Type For Sale
Square Footage 2,018 sqft
Price per Sqft $346
Subdivision Beau Coast
MLS Listing ID 100349242
Sold Date 10/28/22
Style Wood Frame
Bedrooms 3
Full Baths 2
Half Baths 1
HOA Fees $2,205
HOA Y/N Yes
Originating Board North Carolina Regional MLS
Year Built 2022
Lot Size 6,534 Sqft
Acres 0.15
Lot Dimensions 50x113x51x126
Property Description
Rare opportunity on the lake in Beau Coast! This beautiful home is better than new. Boasting 9' ceilings, LVP on main level, open floor plan and plantation shutters throughout. Trader Lake views from living room, kitchen and dining, Main level master features tile shower, double vanities, his & her closets tricked out with custom closet organizers. 2nd floor loft/bonus room. Bedrooms 2 & 3 with en-suite shared bath. Walk in attic access. Detached garage with mini split. Covered porch overlooking lake. Enjoy all the fabulous amenities Beau Coast has to offer, resort style pool and clubhouse, pickle-ball, dog park, community garden, day dock and kayak launch on Taylor Creek, park at Taylor Creek, Traders (home of BeauGro to Go, Traders Lake
Location
State NC
County Carteret
Community Beau Coast
Zoning Residential
Direction Front St. to left on Shearwater Ln., left on Great Egret, immediate right on Sea Hawk St., right on Freedom Park Rd., right on Shoveler Pl.
Rooms
Primary Bedroom Level Primary Living Area
Ensuite Laundry Inside
Interior
Interior Features Foyer, Master Downstairs, 9Ft+ Ceilings, Ceiling Fan(s), Pantry, Walk-in Shower, Walk-In Closet(s)
Laundry Location Inside
Heating Electric, Heat Pump
Cooling Central Air
Flooring LVT/LVP, Carpet, Tile
Fireplaces Type Gas Log
Fireplace Yes
Window Features Thermal Windows
Appliance Microwave - Built-In
Laundry Inside
Exterior
Exterior Feature Gas Logs
Garage Detached, Garage Door Opener, Detached Garage Spaces, Off Street, Paved
Garage Spaces 2.0
Waterfront Yes
Waterfront Description Boat Dock
View Lake, Pond
Roof Type Architectural Shingle
Porch Covered, Porch
Parking Type Detached, Garage Door Opener, Detached Garage Spaces, Off Street, Paved
Building
Lot Description Cul-de-Sac Lot, See Remarks
Story 2
Foundation Raised, Slab
Sewer Municipal Sewer
Water Municipal Water
Structure Type Gas Logs
New Construction No
Schools
Elementary Schools Beaufort
Middle Schools Beaufort
High Schools East Carteret
Others
HOA Fee Include Maint - Comm Areas
Tax ID 731617100356000
Acceptable Financing Cash, Conventional
Listing Terms Cash, Conventional
Special Listing Condition None
Read Less Info
Want to know what your home might be worth? Contact us for a FREE valuation!

Our team is ready to help you sell your home for the highest possible price ASAP


"My job is to find and attract mastery-based agents to the office, protect the culture, and make sure everyone is happy! "
GET MORE INFORMATION






