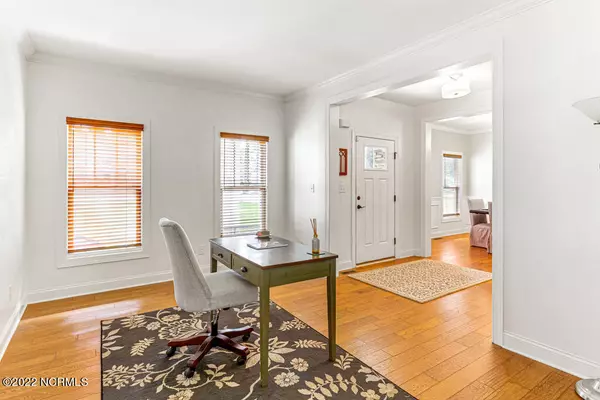$470,000
$465,000
1.1%For more information regarding the value of a property, please contact us for a free consultation.
5 Beds
4 Baths
3,031 SqFt
SOLD DATE : 09/12/2022
Key Details
Sold Price $470,000
Property Type Single Family Home
Sub Type Single Family Residence
Listing Status Sold
Purchase Type For Sale
Square Footage 3,031 sqft
Price per Sqft $155
Subdivision Legacy Lakes
MLS Listing ID 100343519
Sold Date 09/12/22
Style Wood Frame
Bedrooms 5
Full Baths 3
Half Baths 1
HOA Y/N Yes
Originating Board North Carolina Regional MLS
Year Built 2013
Annual Tax Amount $3,609
Lot Size 0.320 Acres
Acres 0.32
Lot Dimensions 70.79 x 196.09 x70.57 x 196.09
Property Description
Legacy Lakes is one of the most gorgeous neighborhoods in all of Moore County! If you are wanting luxury living/amenities such as a spa style swimming pool, fitness center, tennis courts and golf course, then you have found the place for you! Nestled on the beautiful ''cul-de-sac loop,'' this beautiful home boasts 4 large bedrooms, 3.5 bath, a massive bonus (or 5th bedroom), gorgeous formal dining room, a wet bar, an office and a sprawling downstairs Master Suite! In addition, this gem has amazing granite, lovely oak hardwoods, butlers pantry, a gas range and custom features and touches throughout. As you make your way up the grand stairs, you may choose to peruse of the one of the upstairs Master Suites, or you simply may want to grab a drink and wander on to the second floor balcony and enjoy some time conversing and enjoying the company and view! If you are looking for the perfect home that is conveniently located near Ft. Bragg, Camp Mackall, shopping, and the desirable Academy of Moore, look no further because you have landed home!
Location
State NC
County Moore
Community Legacy Lakes
Zoning R-20
Direction Turn left onto Legacy Lakes, left onto Leesville Loop; house is on left.
Rooms
Other Rooms Tennis Court(s)
Basement None
Primary Bedroom Level Primary Living Area
Interior
Interior Features Foyer, 1st Floor Master, Ceiling - Trey, Ceiling Fan(s), Pantry, Smoke Detectors, Sprinkler System, Walk-In Closet, Wet Bar
Heating Heat Pump
Cooling Central
Furnishings Unfurnished
Appliance Wall Oven, Range, Dishwasher, Disposal, Ice Maker, Microwave - Built-In, Refrigerator, Stove/Oven - Gas
Exterior
Garage Attached
Garage Spaces 2.0
Pool None
Utilities Available Municipal Sewer, Municipal Water
Waterfront No
Waterfront Description None
Roof Type Architectural Shingle
Accessibility None
Porch Balcony, Covered, Deck, Porch
Parking Type Attached
Garage Yes
Building
Lot Description Cul-de-Sac Lot
Story 2
New Construction No
Schools
Elementary Schools Aberdeeen Elementary
Middle Schools Southern Pines Middle School
High Schools Pinecrest High
Others
Tax ID 20070796
Read Less Info
Want to know what your home might be worth? Contact us for a FREE valuation!

Our team is ready to help you sell your home for the highest possible price ASAP


"My job is to find and attract mastery-based agents to the office, protect the culture, and make sure everyone is happy! "
GET MORE INFORMATION






