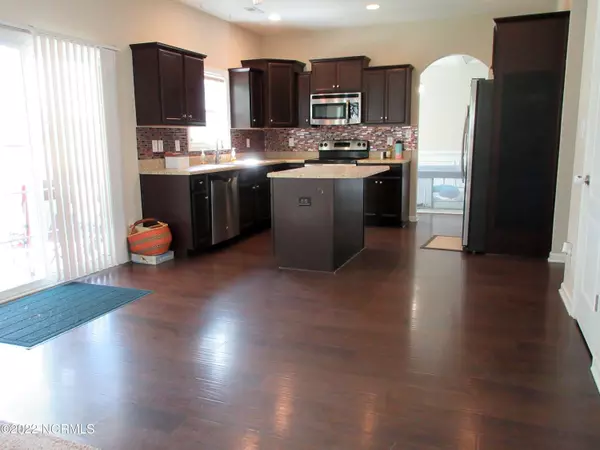$325,000
$325,000
For more information regarding the value of a property, please contact us for a free consultation.
4 Beds
3 Baths
2,410 SqFt
SOLD DATE : 09/12/2022
Key Details
Sold Price $325,000
Property Type Single Family Home
Sub Type Single Family Residence
Listing Status Sold
Purchase Type For Sale
Square Footage 2,410 sqft
Price per Sqft $134
Subdivision Sterling Farms
MLS Listing ID 100342857
Sold Date 09/12/22
Style Wood Frame
Bedrooms 4
Full Baths 2
Half Baths 1
HOA Y/N Yes
Originating Board North Carolina Regional MLS
Year Built 2014
Annual Tax Amount $1,448
Lot Size 0.900 Acres
Acres 0.9
Lot Dimensions irregular
Property Description
DELIGHTFULLY PLEASANT......Sterling Farms in Jacksonville is where You'll find A Warm & Welcoming 4 Bedroom 2.5 Bath Home with over 2400 Heated Square Feet of Living Space. On the Main Level You'll Find a 2 Story Foyer, Family Room With Electric Fireplace Open to Spacious Kitchen with Breakfast Area, Island with Seating, Ample Counters with Space for Your Coffee Bar, Stainless Steel Appliances and Decorative Backsplash. Also on the Main Floor are Your Formal Dining with Coffered Ceiling & Living Room. Upstairs is Your oversized Owners Suite.....Sitting Area, Trey Ceiling, Attached Full Bath...Double Vanities, Soaker Tub & Walk In Shower. Your second level also has the other 3 Bedrooms that share an additional full bath. Enjoy Entertaining Outside to Include A Privacy Fenced Back Yard with Covered Patio. The Neighborhood has Sidewalks, A Community Pool & Clubhouse at your disposal. Conveniently Located a short drive to the Piney Green Gate of Camp Lejeune or the bypass to MCAS New River & Camp Geiger. You'll be about 40 minutes to the Beach at Emerald Isle. A Lender is Available offering Assistance with Financing. Please Call Or Text for More Info.
Location
State NC
County Onslow
Community Sterling Farms
Zoning R-10
Direction Piney Green Rd, turn onto Old 30 Road, Left onto Silver Hills Dr, Right onto Topaz Dr, Left onto Moonstone Ct, Right onto Riverstone Ct
Rooms
Primary Bedroom Level Non Primary Living Area
Interior
Interior Features Kitchen Island, Foyer, Blinds/Shades, Ceiling - Trey, Ceiling Fan(s), Pantry, Walk-in Shower, Walk-In Closet
Heating Heat Pump
Cooling Heat Pump, See Remarks
Flooring Carpet, Laminate, Tile
Appliance Dishwasher, Microwave - Built-In, Refrigerator, Stove/Oven - Electric, None
Exterior
Garage On Site, Paved
Garage Spaces 2.0
Utilities Available Community Sewer Available, Municipal Water Available
Waterfront No
Roof Type Architectural Shingle
Porch Covered, Patio, Porch
Parking Type On Site, Paved
Garage Yes
Building
Lot Description Cul-de-Sac Lot
Story 2
New Construction No
Schools
Elementary Schools Morton
Middle Schools Hunters Creek
High Schools White Oak
Others
Tax ID 1114m-12
Read Less Info
Want to know what your home might be worth? Contact us for a FREE valuation!

Our team is ready to help you sell your home for the highest possible price ASAP


"My job is to find and attract mastery-based agents to the office, protect the culture, and make sure everyone is happy! "
GET MORE INFORMATION






