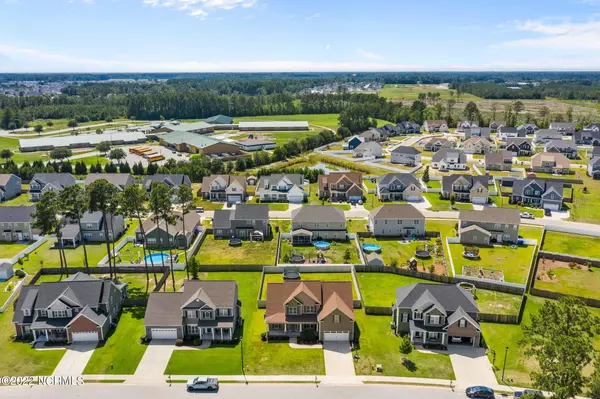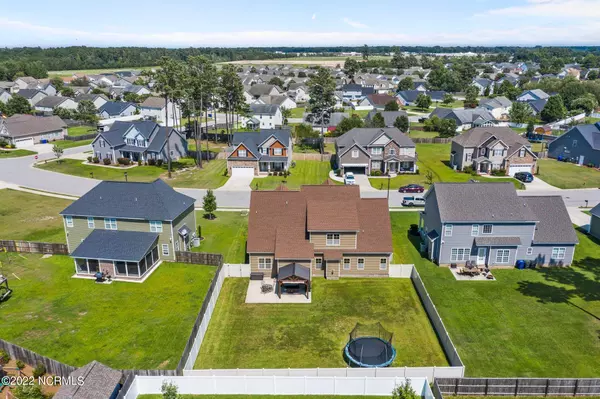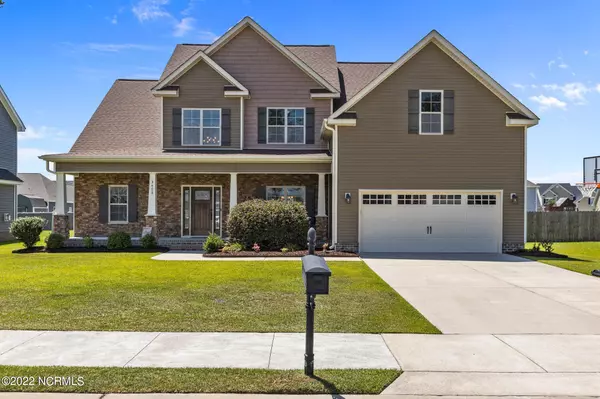$430,000
$420,000
2.4%For more information regarding the value of a property, please contact us for a free consultation.
5 Beds
4 Baths
3,180 SqFt
SOLD DATE : 08/26/2022
Key Details
Sold Price $430,000
Property Type Single Family Home
Sub Type Single Family Residence
Listing Status Sold
Purchase Type For Sale
Square Footage 3,180 sqft
Price per Sqft $135
Subdivision Langston Farms West
MLS Listing ID 100341563
Sold Date 08/26/22
Style Wood Frame
Bedrooms 5
Full Baths 4
HOA Fees $271
HOA Y/N Yes
Originating Board North Carolina Regional MLS
Year Built 2014
Annual Tax Amount $3,543
Lot Size 0.280 Acres
Acres 0.28
Property Description
Stunning Albemarle floor plan in Langston Farms West with many great features! Ideal open floorpan with hardwood floors in the main living areas. First floor primary suite and guest room with full bath. Primary suite with tray ceiling, large walk in closet, walk in shower, soaking tub and double sinks. Kitchen boasts stainless appliances, granite countertops, pantry, large island, breakfast nook and great storage! Upstairs features 3 bedrooms, 2 full baths, walk in attic storage and finished bonus room! Great yard for entertaining with patio, covered pergola, and vinyl privacy fence! HOA grants you access to the neighborhood pool! Additional features: first floor laundry, blind upgrades, security system with viewing screen and smart thermostat option! A must see!
Location
State NC
County Pitt
Community Langston Farms West
Zoning R9S
Direction From Thomas Langston Road, take Main Langston Farms West entrance onto South Bend Rd, right onto Stillwood Dr, Left onto Rounding Bend Rd. Home on the left.
Rooms
Basement None
Primary Bedroom Level Primary Living Area
Ensuite Laundry Inside
Interior
Interior Features Master Downstairs, Pantry, Eat-in Kitchen, Walk-In Closet(s)
Laundry Location Inside
Heating Electric, Heat Pump
Cooling Central Air
Flooring Carpet, Tile, Wood
Fireplaces Type Gas Log
Fireplace Yes
Window Features Thermal Windows,Blinds
Laundry Inside
Exterior
Garage Paved
Garage Spaces 2.0
Utilities Available Natural Gas Connected
Waterfront No
Roof Type Architectural Shingle
Porch Patio, Porch
Parking Type Paved
Building
Story 2
Foundation Slab
Sewer Municipal Sewer
Water Municipal Water
New Construction No
Others
Tax ID 082019
Acceptable Financing Cash, Conventional, FHA, VA Loan
Listing Terms Cash, Conventional, FHA, VA Loan
Special Listing Condition None
Read Less Info
Want to know what your home might be worth? Contact us for a FREE valuation!

Our team is ready to help you sell your home for the highest possible price ASAP


"My job is to find and attract mastery-based agents to the office, protect the culture, and make sure everyone is happy! "
GET MORE INFORMATION






