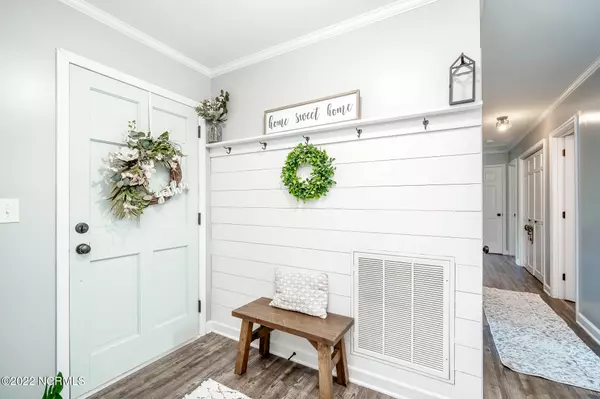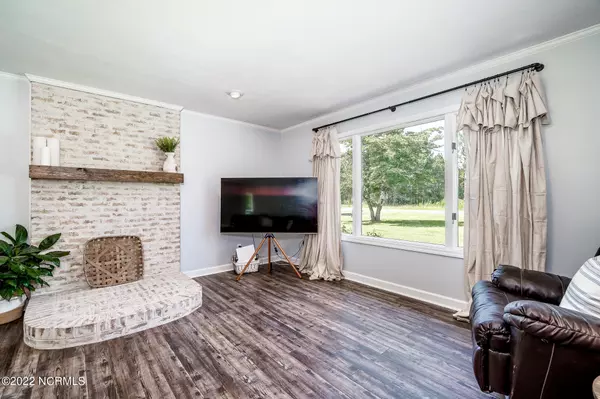$210,000
$200,000
5.0%For more information regarding the value of a property, please contact us for a free consultation.
3 Beds
2 Baths
1,524 SqFt
SOLD DATE : 08/29/2022
Key Details
Sold Price $210,000
Property Type Single Family Home
Sub Type Single Family Residence
Listing Status Sold
Purchase Type For Sale
Square Footage 1,524 sqft
Price per Sqft $137
Subdivision Not In Subdivision
MLS Listing ID 100339307
Sold Date 08/29/22
Style Wood Frame
Bedrooms 3
Full Baths 2
HOA Y/N No
Originating Board North Carolina Regional MLS
Year Built 1986
Lot Size 0.940 Acres
Acres 0.94
Property Description
Hey Siri, Define Southern Living - Okay, Here are the results **250 Wall's Mill Road located in Aurora, NC** We've found the Holy Grail of Southern Touches in this farmhouse inspired ranch home! Shiplap? Check! White Washed Brick? Check! Luxury Vinyl Plank Floors? Check! The living room has incredible amounts of natural lighting, gorgeous flooring, and a built in brick accent with cozy mantel. The kitchen is even more impressive with two toned cabinets, stainless steel appliances, large panty, and an eat in space overlooking the private backyard. Head down the hall way to find two large guest rooms and a shared bathroom with the shiplap details our hearts desire, new vanities, and tub/shower combo. The owner's suite is the final jaw dropper you'll see with light and airy feelings when you head in, you will also find a walk in closet and private ensuite with blue shiplap detail and new vanity. The MASSIVE carport is sure to fit your boats, trucks, and SUV's, the shed has tons of storage space, and the outdoor storage opportunity is sure to hold any overflow. Nestled on nearly an acre of land, the opportunities are endless for your Farmhouse Paradise! --We are in receipt of multiple offers - please submit the highest and best offer by Wednesday July 27th, 2022 by 3pm EST. --
Location
State NC
County Beaufort
Community Not In Subdivision
Direction From NC Hwy 55 East, turn left onto Olympia Road, turn right onto Truitt Road, turn right onto Walker Road, turn right onto Walls Mill Road.
Location Details Mainland
Rooms
Other Rooms Storage
Basement Crawl Space
Primary Bedroom Level Primary Living Area
Ensuite Laundry Hookup - Dryer, Laundry Closet, Washer Hookup
Interior
Interior Features Foyer, Master Downstairs, Ceiling Fan(s), Eat-in Kitchen
Laundry Location Hookup - Dryer,Laundry Closet,Washer Hookup
Heating Electric, Heat Pump
Cooling Central Air
Flooring LVT/LVP
Window Features Blinds
Appliance Stove/Oven - Electric, Refrigerator, Microwave - Built-In, Dishwasher
Laundry Hookup - Dryer, Laundry Closet, Washer Hookup
Exterior
Garage On Site, Paved
Carport Spaces 3
Pool None
Waterfront No
Roof Type Shingle
Porch None
Parking Type On Site, Paved
Building
Story 1
Entry Level One
Water Municipal Water
New Construction No
Others
Tax ID 6526-71-8408
Acceptable Financing Cash, Conventional, FHA, USDA Loan, VA Loan
Listing Terms Cash, Conventional, FHA, USDA Loan, VA Loan
Special Listing Condition None
Read Less Info
Want to know what your home might be worth? Contact us for a FREE valuation!

Our team is ready to help you sell your home for the highest possible price ASAP


"My job is to find and attract mastery-based agents to the office, protect the culture, and make sure everyone is happy! "
GET MORE INFORMATION






