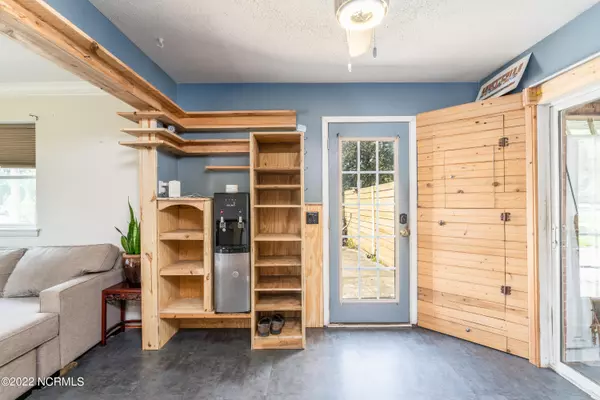$250,000
$265,000
5.7%For more information regarding the value of a property, please contact us for a free consultation.
4 Beds
2 Baths
1,285 SqFt
SOLD DATE : 10/03/2022
Key Details
Sold Price $250,000
Property Type Single Family Home
Sub Type Single Family Residence
Listing Status Sold
Purchase Type For Sale
Square Footage 1,285 sqft
Price per Sqft $194
Subdivision Walnut Hills
MLS Listing ID 100340067
Sold Date 10/03/22
Style Wood Frame
Bedrooms 4
Full Baths 2
HOA Y/N No
Originating Board North Carolina Regional MLS
Year Built 1971
Annual Tax Amount $755
Lot Size 8,581 Sqft
Acres 0.2
Lot Dimensions 82x100x93x100
Property Description
Check out this open concept 4Bedroom/2Bath brick ranch home tucked away in Castle Hayne! The heart of this home, the kitchen overlooks the dining room & living room. The kitchen is equipped with custom cabinets, granite countertops, & stainless steel appliances. The dining room has built in shelving & storage leading out to the screened in porch. The owners suite has an ensuite bathroom. There are also 3 guest bedrooms/office, guest bathroom, and a laundry closet in the hallway. In the spacious fenced in backyard you will find plenty of space to enjoy your crafts/hobbies/storage in your wired workshops.
Location
State NC
County New Hanover
Community Walnut Hills
Zoning R-10
Direction Eastwood Rd/US-74 W, Turn slight Right onto ramp, turn Left on 23rd St., Turn Right onto Castle Hayne Rd/NC-133, Turn Left on Rockhill Rd, Left on Stoney Rd, 20 Stoney Rd is on the right
Rooms
Other Rooms Workshop
Basement None
Primary Bedroom Level Primary Living Area
Ensuite Laundry Hookup - Dryer, Laundry Closet, In Hall, Washer Hookup
Interior
Interior Features Solid Surface, Ceiling Fan(s), Walk-in Shower, Eat-in Kitchen
Laundry Location Hookup - Dryer,Laundry Closet,In Hall,Washer Hookup
Heating Electric, Heat Pump
Cooling Central Air
Fireplaces Type None
Fireplace No
Window Features Blinds
Laundry Hookup - Dryer, Laundry Closet, In Hall, Washer Hookup
Exterior
Exterior Feature None
Garage Off Street, Paved
Waterfront No
Waterfront Description None
Roof Type Architectural Shingle
Porch Covered, Porch
Parking Type Off Street, Paved
Building
Story 1
Foundation Slab
Sewer Municipal Sewer
Water Municipal Water
Structure Type None
New Construction No
Others
Tax ID R02513-001-006-000
Acceptable Financing Cash, Conventional
Listing Terms Cash, Conventional
Special Listing Condition None
Read Less Info
Want to know what your home might be worth? Contact us for a FREE valuation!

Our team is ready to help you sell your home for the highest possible price ASAP


"My job is to find and attract mastery-based agents to the office, protect the culture, and make sure everyone is happy! "
GET MORE INFORMATION






