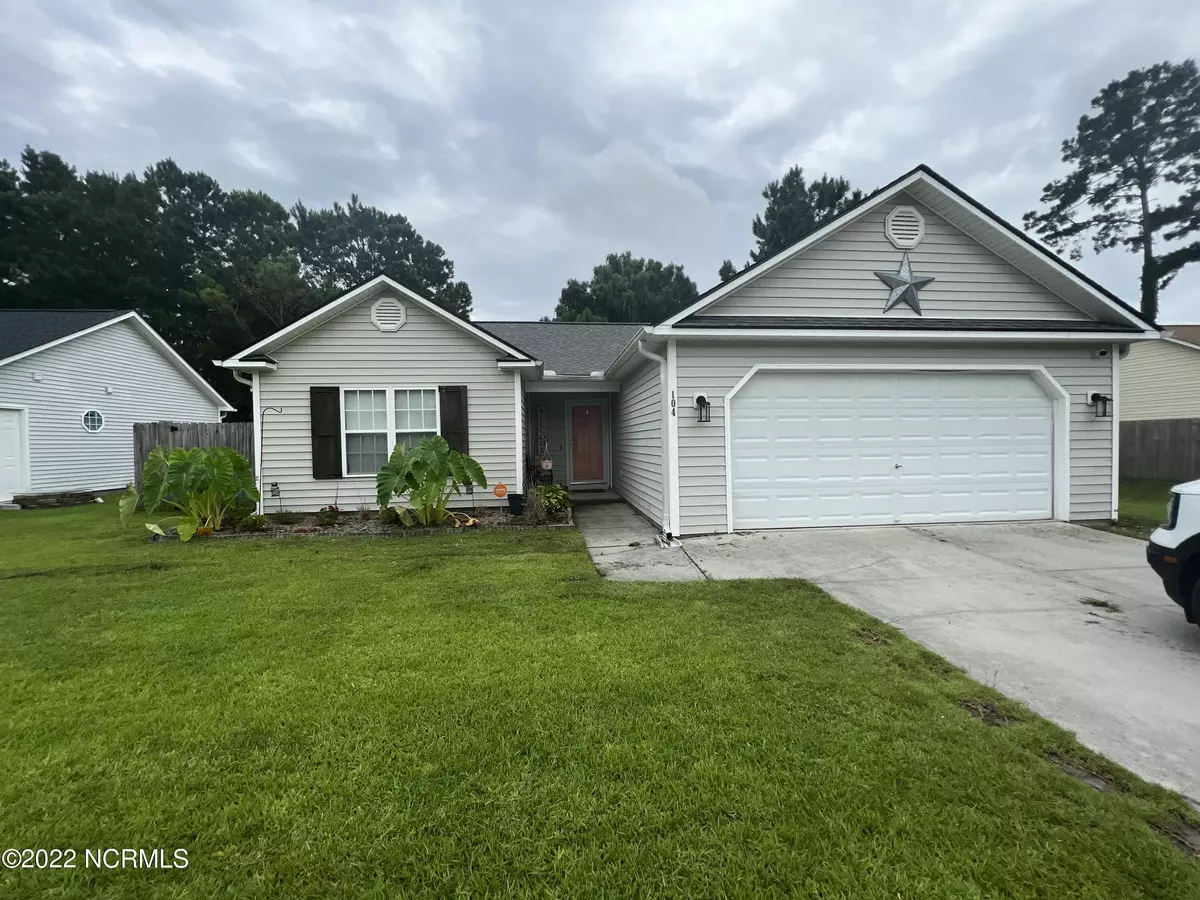$235,000
$235,000
For more information regarding the value of a property, please contact us for a free consultation.
3 Beds
2 Baths
1,417 SqFt
SOLD DATE : 09/09/2022
Key Details
Sold Price $235,000
Property Type Single Family Home
Sub Type Single Family Residence
Listing Status Sold
Purchase Type For Sale
Square Footage 1,417 sqft
Price per Sqft $165
Subdivision Aragona Village
MLS Listing ID 100338854
Sold Date 09/09/22
Style Wood Frame
Bedrooms 3
Full Baths 2
HOA Y/N No
Originating Board North Carolina Regional MLS
Year Built 2005
Annual Tax Amount $902
Lot Size 10,019 Sqft
Acres 0.23
Lot Dimensions 72 x 136 x 75 x 130
Property Description
This beautiful home 3 bedroom 2 bath home is a short distance to Walmart, Bases, malls, shopping and beaches. It features an open floor plan with carpet only in the two secondary bedrooms. As you enter the home, you are greeted straight ahead with a large living room with the kitchen and dining off to the right. Directly to your left is the hall bath and 2 ample sized bedrooms. The primary bedroom has a trey ceiling with beautiful tiled flooring that matches any decor, It has a double vanity and an oversized shower and a large walk in closet, Out back is a large sunroom/closed in patio area to relax enjoy your Carolina evenings. The backyard is fenced in with a small shed to house your lawn equipments ,bicycles and/or storage items. BEST OF ALL NO CITY TAXES. Security system & spice rack does not convey. Schedule your viewing today.
Location
State NC
County Onslow
Community Aragona Village
Zoning R-7
Direction From Piney Green Road, turn onto Hemlock Drive, make a left on Jasmine Lane and then take the first right onto Sycamore Lane. The home is on the left.
Rooms
Primary Bedroom Level Primary Living Area
Ensuite Laundry Laundry Closet
Interior
Interior Features Foyer, Master Downstairs, 9Ft+ Ceilings, Tray Ceiling(s)
Laundry Location Laundry Closet
Heating Heat Pump, Electric, Forced Air
Cooling Central Air
Flooring LVT/LVP, Carpet, Tile
Fireplaces Type None
Fireplace No
Laundry Laundry Closet
Exterior
Exterior Feature None
Garage Paved
Garage Spaces 2.0
Waterfront No
Roof Type Architectural Shingle
Porch Enclosed, Patio
Parking Type Paved
Building
Story 1
Foundation Slab
Sewer Municipal Sewer
Water Municipal Water
Structure Type None
New Construction No
Others
Tax ID 1106b-175
Acceptable Financing Cash, Conventional, FHA, VA Loan
Listing Terms Cash, Conventional, FHA, VA Loan
Special Listing Condition None
Read Less Info
Want to know what your home might be worth? Contact us for a FREE valuation!

Our team is ready to help you sell your home for the highest possible price ASAP


"My job is to find and attract mastery-based agents to the office, protect the culture, and make sure everyone is happy! "
GET MORE INFORMATION






