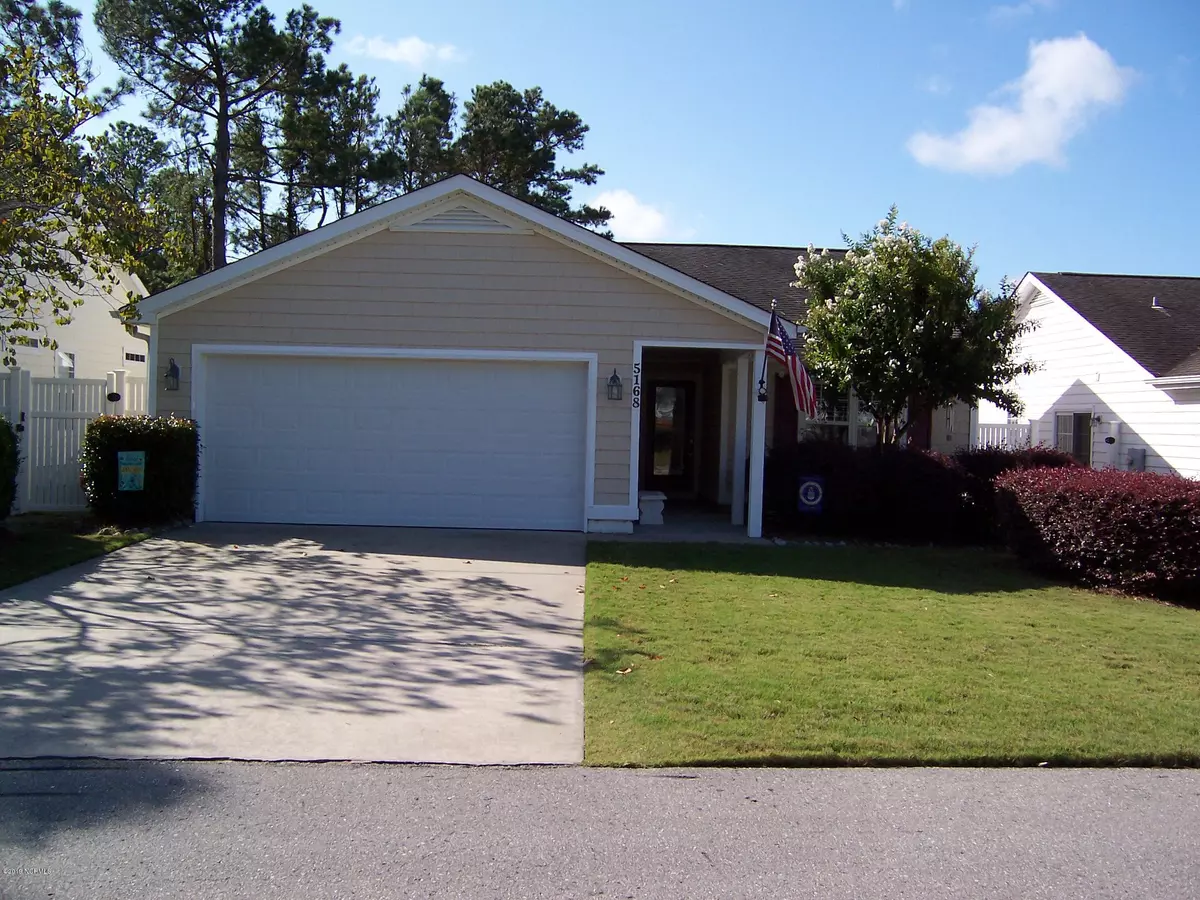$235,000
$234,900
For more information regarding the value of a property, please contact us for a free consultation.
3 Beds
2 Baths
1,366 SqFt
SOLD DATE : 11/06/2019
Key Details
Sold Price $235,000
Property Type Single Family Home
Sub Type Single Family Residence
Listing Status Sold
Purchase Type For Sale
Square Footage 1,366 sqft
Price per Sqft $172
Subdivision South Harbour Village
MLS Listing ID 100185311
Sold Date 11/06/19
Style Wood Frame
Bedrooms 3
Full Baths 2
HOA Fees $1,320
HOA Y/N Yes
Originating Board North Carolina Regional MLS
Year Built 2004
Annual Tax Amount $1,864
Lot Size 6,098 Sqft
Acres 0.14
Lot Dimensions 50X120 50X125
Property Description
Immaculate home in South Harbour Village within easy walking distance of community pool/clubhouse, tennis course, par 3 golf course, play park and public boat ramp just off the ICW. The yard is beautifully landscaped, the home is within minutes of South Harbour deep water marina, shops, restaurants, and the beach. The home has hardwood floors, a rear and a side deck and it backs up to wooded property in the rear of the home. Plantation shutter upgrade throughout the home, ceramic tile bathrooms and carpet in bedrooms. Beautifully decorated. Upgrades to the home:
Faucets 2015
Replaced HVAV 2017
New ceiling fans 2017
New screens on porch 2018
New Appliances 2014
Plantation Shutter on windows and sliding glass doors
2 Decks
2 car Garage
Utility sink in garage
Refrigerator, Range, Dishwasher, Microwave, Washer/Dryer, and Grill convey with the home.
Location
State NC
County Brunswick
Community South Harbour Village
Zoning OK_CLD
Direction Long Beach Road toward Oak Island, turn left into South Harbour Village, right onto Minnesota Dr. to 5168.
Location Details Mainland
Rooms
Basement None
Primary Bedroom Level Primary Living Area
Interior
Interior Features Master Downstairs, Ceiling Fan(s), Walk-In Closet(s)
Heating Heat Pump
Cooling Central Air
Fireplaces Type Gas Log
Fireplace Yes
Window Features DP50 Windows
Exterior
Exterior Feature Gas Logs
Garage Off Street
Garage Spaces 2.0
Utilities Available Water Connected, Sewer Connected
Waterfront No
Roof Type Architectural Shingle
Accessibility None
Porch Deck, Porch, Screened
Parking Type Off Street
Building
Story 1
Entry Level One
Foundation Slab
Sewer Community Sewer
Water Municipal Water
Structure Type Gas Logs
New Construction No
Others
Tax ID 237aa066
Acceptable Financing Cash, Conventional, FHA
Listing Terms Cash, Conventional, FHA
Special Listing Condition None
Read Less Info
Want to know what your home might be worth? Contact us for a FREE valuation!

Our team is ready to help you sell your home for the highest possible price ASAP


"My job is to find and attract mastery-based agents to the office, protect the culture, and make sure everyone is happy! "
GET MORE INFORMATION






