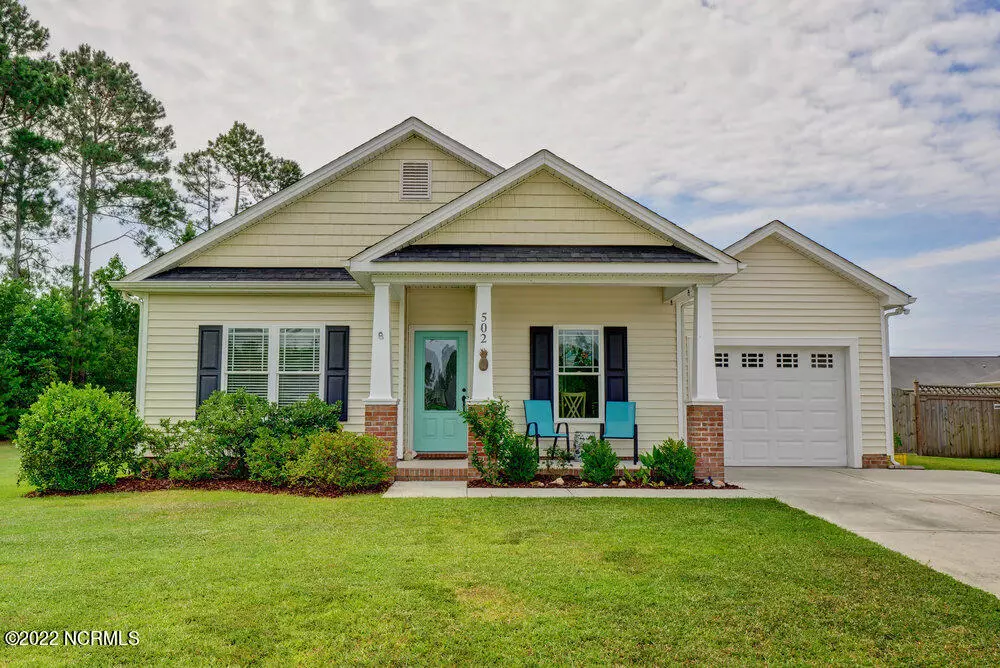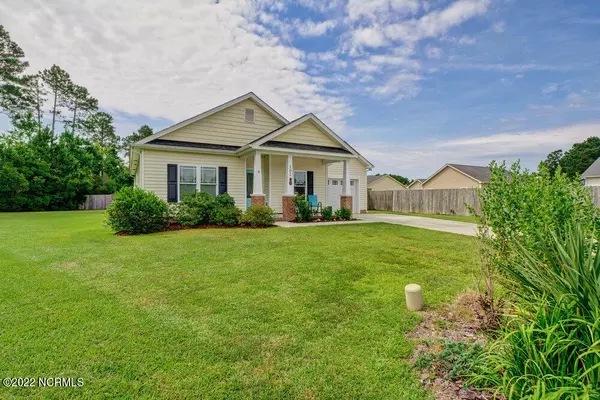$255,742
$235,000
8.8%For more information regarding the value of a property, please contact us for a free consultation.
3 Beds
2 Baths
1,212 SqFt
SOLD DATE : 08/02/2022
Key Details
Sold Price $255,742
Property Type Single Family Home
Sub Type Single Family Residence
Listing Status Sold
Purchase Type For Sale
Square Footage 1,212 sqft
Price per Sqft $211
Subdivision Charleston Park
MLS Listing ID 100335434
Sold Date 08/02/22
Style Wood Frame
Bedrooms 3
Full Baths 2
HOA Y/N No
Originating Board North Carolina Regional MLS
Year Built 2012
Annual Tax Amount $1,539
Lot Size 0.260 Acres
Acres 0.26
Lot Dimensions 45x119x30x106x130
Property Description
Located in the charming town of Swansboro, this well-maintained home is approximately 9 miles from beautiful Emerald Isle Beach. Situated in a cul-de-sac for low traffic living, you can enjoy the covered front porch, landscaped beds, and a garden around the side for homegrown vegetables and herbs. Decorated with the perfect coastal paint colors and durable LVP flooring throughout, except for carpeting in the bedrooms. As you enter, the dining area is to the right with a beautiful chandelier. The one car garage is conveniently located for bringing in the groceries. The shelves at the back of the garage will stay. The kitchen features granite countertops, stainless steel appliances, and a pendant light over the sink. The living room has a nook for all your home entertainment components and a sliding door leading to the covered porch and privacy fenced backyard. The main bedroom has new carpet, a walk-in-closet, and an en-suite bath with a linen closet. The laundry closet is in the hall leading back toward the front of the home. Two additional bedrooms and a hall bath are located to the left of the front entry. The attic has pull-down stairs, plenty of floored storage space and an attic fan. Coastal Carolina living awaits! Call now to schedule your showing!
Location
State NC
County Onslow
Community Charleston Park
Zoning R10SF
Direction Take Hwy 24 east toward Swansboro. Turn left on Charleston Park Ln., then right on Low Country Ln. Turn left on Patriot's Point Ln., then right on Sommerville Ct. Home is on the right.
Rooms
Basement None
Interior
Interior Features 1st Floor Master, Blinds/Shades, Ceiling Fan(s), Smoke Detectors, Walk-In Closet
Heating Heat Pump
Cooling Heat Pump, Central
Flooring LVT/LVP, Carpet
Appliance None, Dishwasher, Dryer, Microwave - Built-In, Refrigerator, Stove/Oven - Electric, Washer
Exterior
Garage Concrete, Off Street
Garage Spaces 1.0
Utilities Available Municipal Sewer, Municipal Water
Waterfront No
Waterfront Description None
Roof Type Shingle
Porch Patio, Porch
Parking Type Concrete, Off Street
Garage Yes
Building
Lot Description Cul-de-Sac Lot
Story 1
New Construction No
Schools
Elementary Schools Swansboro
Middle Schools Swansboro
High Schools Swansboro
Others
Tax ID 1319h-27
Acceptable Financing USDA Loan, VA Loan, Cash, Conventional, FHA
Listing Terms USDA Loan, VA Loan, Cash, Conventional, FHA
Read Less Info
Want to know what your home might be worth? Contact us for a FREE valuation!

Our team is ready to help you sell your home for the highest possible price ASAP


"My job is to find and attract mastery-based agents to the office, protect the culture, and make sure everyone is happy! "
GET MORE INFORMATION






