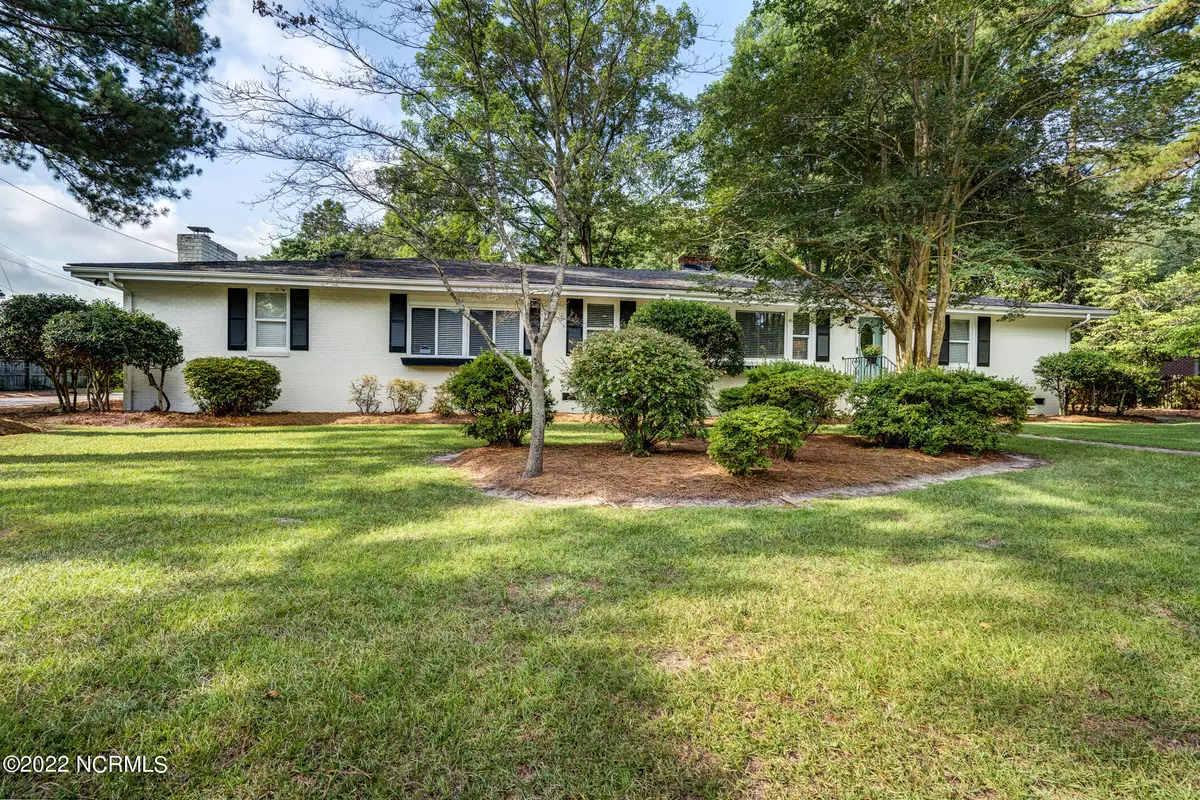$325,000
$299,900
8.4%For more information regarding the value of a property, please contact us for a free consultation.
3 Beds
2 Baths
2,335 SqFt
SOLD DATE : 08/12/2022
Key Details
Sold Price $325,000
Property Type Single Family Home
Sub Type Single Family Residence
Listing Status Sold
Purchase Type For Sale
Square Footage 2,335 sqft
Price per Sqft $139
Subdivision Woodcroft
MLS Listing ID 100338469
Sold Date 08/12/22
Bedrooms 3
Full Baths 2
HOA Y/N No
Originating Board North Carolina Regional MLS
Year Built 1958
Annual Tax Amount $1,440
Lot Size 0.400 Acres
Acres 0.4
Lot Dimensions 110'x158'
Property Description
Well-maintained custom-built one-story Brick Ranch updated throughout with 3 Bedrooms, 2 Bathrooms. Kitchen with granite countertop & stainless appliances, center work island / breakfast bar. Separate Formal Dining Room, Living Room with a cozy Fireplace, Den / Bonus / Game room with a 2nd Fireplace & Sunroom. Includes hardwood floors throughout the living areas & ceramic tile baths. Conveniently located close to local restaurants, shopping & medical facilities.
Nash Public Schools
Englewood / Winstead Elementary School
Edward Middle School
Rocky Mount High School
NOTE: The following items will not be conveyed in the Den / Bonus / Game Room: Pool table light hanging over the pool table and the Pool cue rack currently hanging on the wall.
Location
State NC
County Nash
Community Woodcroft
Zoning R20
Direction On S. Wesleyan Blvd. / US Hwy 301 S coming from Wilson at the stop light at Ichiban Japanese Restaurant (191 S. Wesleyan Blvd, Rocky Mount, NC 27803, turn Left at the stoplight, this will be Old Mill Rd, go 0.05 miles. Take the 1st Right on Winstead Rd, go 1.43 miles & home is on the Left.
Rooms
Basement Crawl Space, None
Primary Bedroom Level Primary Living Area
Ensuite Laundry Hookup - Dryer, Washer Hookup, Inside
Interior
Interior Features Foyer, Mud Room, Solid Surface, Workshop, Kitchen Island, Master Downstairs, Eat-in Kitchen, Walk-In Closet(s)
Laundry Location Hookup - Dryer,Washer Hookup,Inside
Heating Wood, Gas Pack, Fireplace(s), Natural Gas
Cooling Central Air
Flooring Tile, Wood, See Remarks
Window Features Thermal Windows,Blinds
Appliance Stove/Oven - Electric, Refrigerator, Microwave - Built-In, Dishwasher
Laundry Hookup - Dryer, Washer Hookup, Inside
Exterior
Garage Asphalt, On Site, Paved
Pool None
Utilities Available Natural Gas Connected
Waterfront No
Waterfront Description None
Roof Type Architectural Shingle,Shingle
Accessibility None
Porch Deck
Parking Type Asphalt, On Site, Paved
Building
Lot Description Level, Open Lot
Story 2
Foundation Permanent, Raised
Sewer Municipal Sewer
Water Municipal Water
New Construction No
Others
Tax ID 3840-13-04-2555
Acceptable Financing Commercial, Cash, Conventional, FHA, VA Loan
Horse Property None
Listing Terms Commercial, Cash, Conventional, FHA, VA Loan
Special Listing Condition None
Read Less Info
Want to know what your home might be worth? Contact us for a FREE valuation!

Our team is ready to help you sell your home for the highest possible price ASAP


"My job is to find and attract mastery-based agents to the office, protect the culture, and make sure everyone is happy! "
GET MORE INFORMATION






