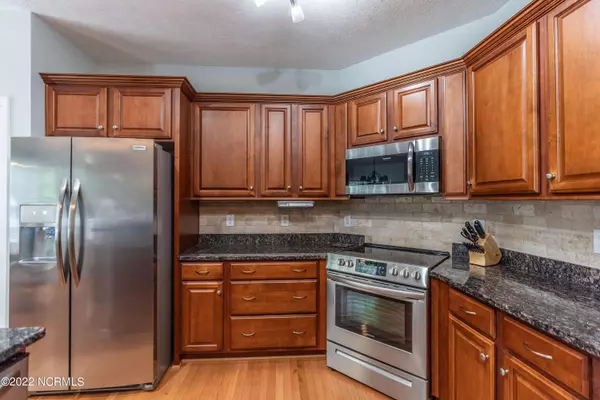$430,000
$419,149
2.6%For more information regarding the value of a property, please contact us for a free consultation.
3 Beds
2 Baths
2,512 SqFt
SOLD DATE : 07/19/2022
Key Details
Sold Price $430,000
Property Type Single Family Home
Sub Type Single Family Residence
Listing Status Sold
Purchase Type For Sale
Square Footage 2,512 sqft
Price per Sqft $171
Subdivision Cabin Branch
MLS Listing ID 100332303
Sold Date 07/19/22
Style Brick/Stone, Wood Frame
Bedrooms 3
Full Baths 2
HOA Y/N No
Originating Board North Carolina Regional MLS
Year Built 2007
Lot Size 0.530 Acres
Acres 0.53
Lot Dimensions 38x212x15x150
Property Description
Welcome Home in Cabin Branch! This lovely, expertly maintained home has a desirable floor plan on a quiet half acre cul-de-sac lot with a beautiful view of a neighboring farm. Enjoy single story living with an upstairs bonus room and a split bedroom floor plan. The kitchen offers NEW stainless steel appliances, granite counters, a pantry and a breakfast bar. The owner's suite is complete with a sitting room and a spacious and tranquil ensuite. Beautiful arched windows and a vaulted ceiling enhance the main living area. With two more bedrooms plus a large bonus room, you can host your favorite guests with ease! You can't top a BBQ overlooking the lush backyard on this wide deck with stylish deck posts and railings. This home is VERY convenient to local schools, two of which are within a miles' radius of the home and is a peaceful quick commute to Ft. Bragg!
Location
State NC
County Moore
Community Cabin Branch
Zoning R-20
Direction From Carthage - head North on US 15/501. Slight right onto Union Church road. Turn right onto Cabin Branch Drive. Turn right onto Magnolia Hill Drive. Turn left onto Cabin Hill Way. Property is located in the cul-de-sac.
Interior
Interior Features 1st Floor Master, Ceiling - Trey, Ceiling - Vaulted, Gas Logs, Pantry, Walk-In Closet, Whirlpool
Heating Heat Pump
Cooling Central
Flooring Carpet, Tile
Appliance Convection Oven, Dishwasher, Dryer, Microwave - Built-In, Refrigerator, Washer, None
Exterior
Garage Paved
Garage Spaces 2.0
Utilities Available Municipal Water, Septic On Site
Waterfront No
Roof Type Shingle, Composition
Porch Covered, Deck, Porch
Parking Type Paved
Garage Yes
Building
Lot Description Cul-de-Sac Lot
Story 2
New Construction No
Schools
Elementary Schools Carthage Elementary
Middle Schools New Century Middle
High Schools Union Pines High
Others
Tax ID 20050897
Acceptable Financing USDA Loan, VA Loan, Cash, Conventional, FHA
Listing Terms USDA Loan, VA Loan, Cash, Conventional, FHA
Read Less Info
Want to know what your home might be worth? Contact us for a FREE valuation!

Our team is ready to help you sell your home for the highest possible price ASAP


"My job is to find and attract mastery-based agents to the office, protect the culture, and make sure everyone is happy! "
GET MORE INFORMATION






