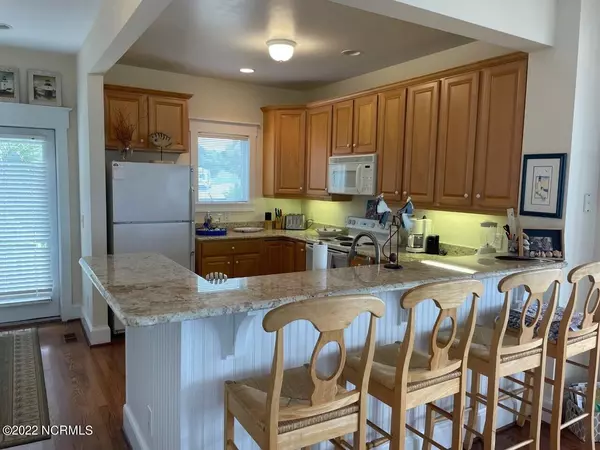$1,425,000
$1,425,000
For more information regarding the value of a property, please contact us for a free consultation.
4 Beds
4 Baths
2,242 SqFt
SOLD DATE : 07/15/2022
Key Details
Sold Price $1,425,000
Property Type Single Family Home
Sub Type Single Family Residence
Listing Status Sold
Purchase Type For Sale
Square Footage 2,242 sqft
Price per Sqft $635
Subdivision Bhi Stage I & Ii Killegray Ridge
MLS Listing ID 100329879
Sold Date 07/15/22
Style Wood Frame
Bedrooms 4
Full Baths 4
HOA Y/N Yes
Originating Board North Carolina Regional MLS
Year Built 1997
Annual Tax Amount $9,763
Lot Size 5,837 Sqft
Acres 0.13
Lot Dimensions 38 X 133 X 46 X 132
Property Description
High Dune Killegray Highlands 4 Bedroom 4 Bath w/Crofter (1986 Sq ft +256=2242 TOTAL sq ft ) having Bedroom & Bath & Screened Porch with High and Wide Views - Granite Counters with open Floor Plan and Separate Dining Room with surrounding windows of the ocean views and Kitchen features an eat @ Bar, Freshly refinished Hardwood Floors & New Carpet in upstairs bedrooms - Crofter has Hardwood floors - New Roof in 2019 - New Cedar Shakes added before being Freshly Painted - added New Pickets- New Screens on this beautifully located High Dune Screened Porch under the Crofter Bedroom - X Flood Zone - No Flood required - Furnished with 2 - 4 passenger carts Lifestyle EQUITY membership available with separate purchase
Location
State NC
County Brunswick
Community Bhi Stage I & Ii Killegray Ridge
Zoning Residential
Direction Leaving the Harbour on West Bald Head Wynd - travel pass the Club and thru Dune East - left on Kinross home is at 901 on the dunes of BRAMBLE REACH in Killegray Highlands
Rooms
Other Rooms Shower
Basement None
Primary Bedroom Level Non Primary Living Area
Interior
Interior Features 9Ft+ Ceilings, Blinds/Shades, Ceiling - Vaulted, Ceiling Fan(s), Furnished, Pantry, Skylights, Smoke Detectors, Walk-in Shower
Heating Zoned, Heat Pump
Cooling Heat Pump, Central, Zoned
Flooring Carpet, Tile
Furnishings Furnished
Appliance Range, None, Dishwasher, Dryer, Ice Maker, Microwave - Built-In, Refrigerator, Stove/Oven - Electric, Vent Hood, Washer
Exterior
Garage On Site, Paved
Pool None
Utilities Available Municipal Sewer, Municipal Water
Waterfront No
Waterfront Description Ocean View, Third Row, Water Access Comm, Water View
Roof Type Architectural Shingle
Accessibility None
Porch Wrap Around, Balcony, Covered, Deck, Open, Porch, Screened
Parking Type On Site, Paved
Garage No
Building
Lot Description Cul-de-Sac Lot, Dunes, Open
Story 2
New Construction No
Schools
Elementary Schools Southport
Middle Schools South Brunswick
High Schools South Brunswick
Others
Tax ID 2643p00105
Read Less Info
Want to know what your home might be worth? Contact us for a FREE valuation!

Our team is ready to help you sell your home for the highest possible price ASAP


"My job is to find and attract mastery-based agents to the office, protect the culture, and make sure everyone is happy! "
GET MORE INFORMATION






