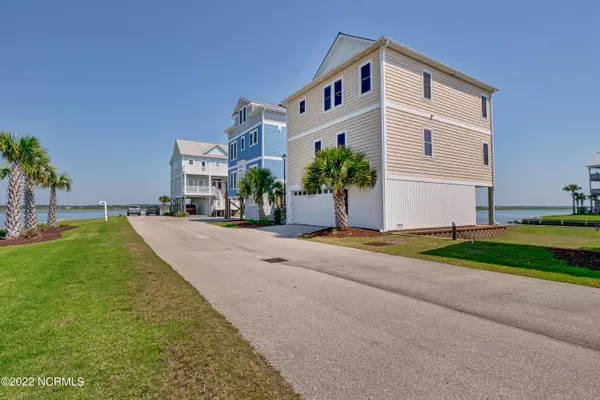$1,325,000
$1,350,000
1.9%For more information regarding the value of a property, please contact us for a free consultation.
3 Beds
3 Baths
2,664 SqFt
SOLD DATE : 07/13/2022
Key Details
Sold Price $1,325,000
Property Type Single Family Home
Sub Type Single Family Residence
Listing Status Sold
Purchase Type For Sale
Square Footage 2,664 sqft
Price per Sqft $497
Subdivision Queens Grant
MLS Listing ID 100331583
Sold Date 07/13/22
Style Wood Frame
Bedrooms 3
Full Baths 3
HOA Fees $5,200
HOA Y/N Yes
Originating Board North Carolina Regional MLS
Year Built 2015
Lot Size 1,307 Sqft
Acres 0.03
Lot Dimensions 32x34
Property Description
Topsail Beach coastal living at its finest. Situated in the gated community of Queens Grant this exquisite home offers captivating views of the sound, canals, a private marina and the sparkling blue Atlantic. Amenities include a clubhouse with pool and hot tub, private beach accesses, playground, boat ramp and dockage. This incomparable home conveys with your very own 30' boat slip in the Marina at Queens Grant equipped with a 13K # boat lift and just steps from your door. Interior features include a top floor great room with vaulted ceilings, hardwood floors and walls of windows to enjoy the views. The modern kitchen offers premium granite counters, high end stainless appliances such as a GE Profile double oven and custom cabinetry. There are three generous bedrooms plus a bonus room furnished for additional sleeping space all of which offer great water views. The heated and cooled two car garage offers plenty of space for your beach toys and conditioned parking for your vehicles. This savvy home conveys fully furnished, decorated with a whimsical coastal flair and move-in ready for your enjoyment. Just bring your toothbrush and your bathing suit and make yourself at home.
Location
State NC
County Pender
Community Queens Grant
Zoning PRD-1
Direction South on Anderson Blvd in to Topsail Beach, turn right into the sound side portion of Queens Grant, After entering through the gates, turn right onto Bumble Bee Lane and then left on to Observation Lane. 942 will be on the right near the end.
Rooms
Basement None
Primary Bedroom Level Non Primary Living Area
Ensuite Laundry Laundry Closet
Interior
Interior Features Foyer, Solid Surface, Elevator, Tray Ceiling(s), Vaulted Ceiling(s), Ceiling Fan(s), Furnished, Pantry, Reverse Floor Plan, Walk-in Shower, Walk-In Closet(s)
Laundry Location Laundry Closet
Heating Electric, Forced Air, Heat Pump
Cooling Central Air
Flooring Carpet, Tile, Wood
Fireplaces Type None
Fireplace No
Window Features Blinds
Appliance Washer, Stove/Oven - Electric, Refrigerator, Microwave - Built-In, Dryer, Double Oven, Disposal, Dishwasher
Laundry Laundry Closet
Exterior
Exterior Feature Outdoor Shower
Garage On Site
Garage Spaces 2.0
Waterfront Yes
Waterfront Description Boat Lift,Boat Ramp,Bulkhead,Canal Front,Deeded Beach Access,Deeded Water Rights,ICW View,Second Row,Sound Side,Water Access Comm,Water Depth 4+,Waterfront Comm
View Canal, Marina, Ocean, Sound View, Water
Roof Type Metal
Porch Deck
Parking Type On Site
Building
Lot Description Cul-de-Sac Lot
Story 3
Foundation Other
Sewer Community Sewer
Water Municipal Water
Structure Type Outdoor Shower
New Construction No
Others
Tax ID 4213-83-8032-0000
Acceptable Financing Cash, Conventional
Listing Terms Cash, Conventional
Special Listing Condition None
Read Less Info
Want to know what your home might be worth? Contact us for a FREE valuation!

Our team is ready to help you sell your home for the highest possible price ASAP


"My job is to find and attract mastery-based agents to the office, protect the culture, and make sure everyone is happy! "
GET MORE INFORMATION






