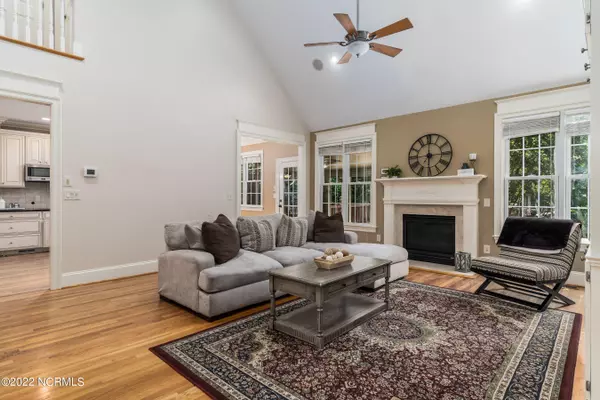$488,000
$499,900
2.4%For more information regarding the value of a property, please contact us for a free consultation.
5 Beds
4 Baths
3,187 SqFt
SOLD DATE : 08/01/2022
Key Details
Sold Price $488,000
Property Type Single Family Home
Sub Type Single Family Residence
Listing Status Sold
Purchase Type For Sale
Square Footage 3,187 sqft
Price per Sqft $153
Subdivision Bedford Place
MLS Listing ID 100331476
Sold Date 08/01/22
Style Wood Frame
Bedrooms 5
Full Baths 4
HOA Y/N Yes
Originating Board North Carolina Regional MLS
Year Built 2003
Annual Tax Amount $4,189
Lot Size 0.870 Acres
Acres 0.87
Lot Dimensions 50.37x168.5x220.13x107.7x278
Property Description
Stunning 5 bedroom and 4 full bath located in desirable Bedford Place. This beautiful home sits on a large cul-de-sac lot with mature privacy trees. The chefs kitchen is equipped with stainless steel appliances, including a gas range with griddle, spacious walk in pantry and ample storage. The eat in kitchen and formal dinning allows for plenty of space to gather. The primary bedroom suite is located on the first floor. The en suite has both a walk in shower and jetted tub, double sinks, and walk in closet. There is a second bedroom on the first floor that is ideal for a guest or in-laws quarters with full bath. The laundry/mud room with utility sink is conveniently located near the garage. The second floor has three additional bedrooms with large closets and 2 full bathrooms. The enormous bonus room is perfect for a playroom, game room, office or home gym! Come enjoy the all seasons room, back deck, firepit and lovely fenced in back yard! There are two storage buildings that provide additional outdoor storage.
Location
State NC
County Pitt
Community Bedford Place
Zoning R6S
Direction Take Evans Street toward Fire Tower Road. Turn left onto Caversham Road. Take a right onto Warwick Ct and listing on the right.
Rooms
Other Rooms Tennis Court(s)
Basement None
Primary Bedroom Level Primary Living Area
Interior
Interior Features Foyer, 1st Floor Master, 9Ft+ Ceilings, Blinds/Shades, Ceiling - Vaulted, Ceiling Fan(s), Mud Room, Pantry, Smoke Detectors, Sprinkler System, Walk-In Closet
Heating Forced Air
Cooling Central
Appliance Range, Central Vac, Dishwasher, Microwave - Built-In, Refrigerator, Vent Hood
Exterior
Garage Paved
Garage Spaces 2.0
Utilities Available Community Sewer, Community Water
Waterfront No
Roof Type Shingle
Porch Deck, Enclosed, Patio, Porch
Parking Type Paved
Garage Yes
Building
Story 2
New Construction No
Schools
Elementary Schools South Greenville
Middle Schools E. B. Aycock
High Schools J. H. Rose
Others
Tax ID 055756
Read Less Info
Want to know what your home might be worth? Contact us for a FREE valuation!

Our team is ready to help you sell your home for the highest possible price ASAP


"My job is to find and attract mastery-based agents to the office, protect the culture, and make sure everyone is happy! "
GET MORE INFORMATION






