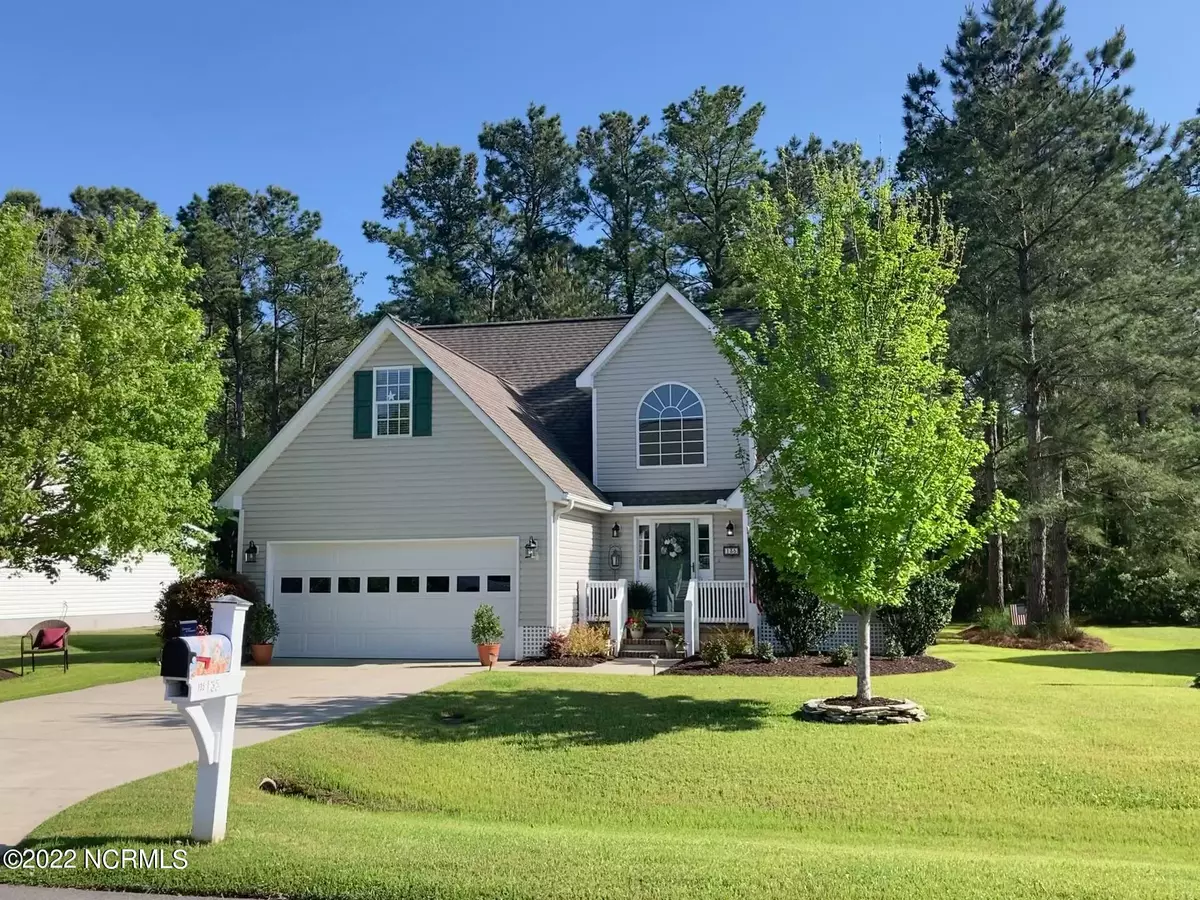$318,000
$305,000
4.3%For more information regarding the value of a property, please contact us for a free consultation.
3 Beds
3 Baths
2,083 SqFt
SOLD DATE : 08/08/2022
Key Details
Sold Price $318,000
Property Type Single Family Home
Sub Type Single Family Residence
Listing Status Sold
Purchase Type For Sale
Square Footage 2,083 sqft
Price per Sqft $152
Subdivision Eastman Creek
MLS Listing ID 100331239
Sold Date 08/08/22
Bedrooms 3
Full Baths 2
Half Baths 1
HOA Y/N Yes
Originating Board North Carolina Regional MLS
Year Built 2004
Annual Tax Amount $975
Lot Size 10,019 Sqft
Acres 0.23
Lot Dimensions 86.55 x 115.55 x 86.55 x115.55
Property Description
First impressions are important! As you drive up to this beautiful home, the first thing you will notice is the immaculately maintained lawn and grounds. Walk around to the back yard and enjoy the view of woods and privacy. This one-owner home has been well maintained and loved.
The first floor master overlooks the woods and includes a large bath with double sinks, garden tub, separate shower, and walk-in closet.
If you are looking for storage this home has two large walk-in areas! Possibility for room expansion in large walk in attic next to bedroom 2.
The Association maintains two docks for viewing the Intracoastal Waterway and sunsets. A limited number of boat slips are available for rent.
Location
State NC
County Carteret
Community Eastman Creek
Zoning Residential
Direction From Beaufort, take Hwy 101 towards Cherry Point/New Bern. Turn left on Noreaster, left on Tuttles Grove and right on Madison Bay. Home will be on your left.
Rooms
Basement None
Primary Bedroom Level Primary Living Area
Interior
Interior Features Foyer, 1st Floor Master, Blinds/Shades, Ceiling - Vaulted, Ceiling Fan(s), Gas Logs, Pantry, Smoke Detectors, Walk-In Closet
Heating Zoned, Hot Water, Heat Pump
Cooling Heat Pump, Central, Zoned
Flooring Carpet, Tile, See Remarks
Appliance Self Cleaning Oven, Cooktop - Electric, Dishwasher, Microwave - Built-In, Refrigerator, Stove/Oven - Electric
Exterior
Garage Concrete, Paved
Garage Spaces 2.0
Utilities Available Municipal Sewer Available, Municipal Water Available
Waterfront No
Waterfront Description Boat Dock
Roof Type Shingle
Porch Deck, Open, Porch
Parking Type Concrete, Paved
Garage Yes
Building
Lot Description Level, Wooded
Story 2
New Construction No
Schools
Elementary Schools Beaufort
Middle Schools Beaufort
High Schools East Carteret
Others
Tax ID 639802791492000
Read Less Info
Want to know what your home might be worth? Contact us for a FREE valuation!

Our team is ready to help you sell your home for the highest possible price ASAP


"My job is to find and attract mastery-based agents to the office, protect the culture, and make sure everyone is happy! "
GET MORE INFORMATION






