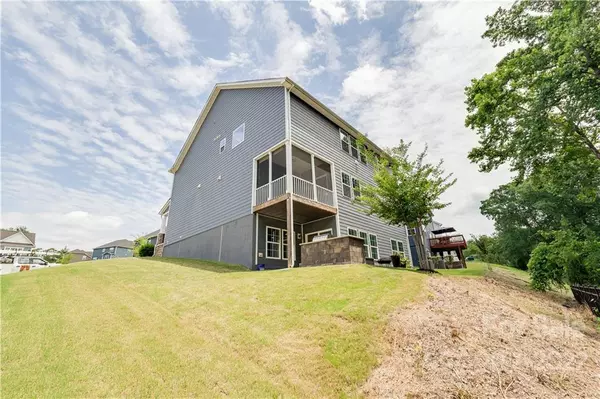$650,000
$673,000
3.4%For more information regarding the value of a property, please contact us for a free consultation.
5 Beds
5 Baths
3,884 SqFt
SOLD DATE : 10/19/2022
Key Details
Sold Price $650,000
Property Type Single Family Home
Sub Type Single Family Residence
Listing Status Sold
Purchase Type For Sale
Square Footage 3,884 sqft
Price per Sqft $167
Subdivision Heritage Hall
MLS Listing ID 3866532
Sold Date 10/19/22
Style Arts and Crafts
Bedrooms 5
Full Baths 4
Half Baths 1
Construction Status Completed
HOA Fees $41/qua
HOA Y/N 1
Abv Grd Liv Area 2,892
Year Built 2019
Lot Size 0.370 Acres
Acres 0.37
Property Description
This beautiful and well lit home was just built three years ago. It has a spacious finished basement with a second kitchen, second living room, office, full bath, additional bedroom, and a walk out to the back patio. On the main level, walk into a beautiful foyer with a dining room, family room, butlers pantry and large kitchen with a gas range, stainless steel appliances and gorgeous backsplash. A large family room with a gas fireplace, built in shelves, and a screened in porch. Upstairs you are greeted with a spacious loft, an owners suite with dual closets, and three additional bedrooms upstairs with their own walk in closets. Upgraded cabinets and 5" hardwoods on main level. A beautiful paver patio with a installed gas grill in the back. Cul-de-sac home with back yard that extends into a beautiful wooded lot for privacy. Samsung Smart Hub, Smart Lock, Ring Doorbell, optimized wireless throughout home, and smart appliances with voice command capability in the basement.
Location
State SC
County Lancaster
Zoning RES
Rooms
Basement Basement, Exterior Entry, Finished, Interior Entry
Interior
Interior Features Attic Stairs Pulldown, Built-in Features, Cable Prewire, Garden Tub, Kitchen Island, Open Floorplan, Pantry, Walk-In Closet(s)
Heating Natural Gas, Zoned
Cooling Ceiling Fan(s), Zoned
Flooring Carpet, Hardwood, Tile
Fireplaces Type Family Room, Gas Log, Gas Vented
Fireplace true
Appliance Dishwasher, Disposal, Dryer, Electric Water Heater, Gas Cooktop, Microwave, Refrigerator, Washer
Exterior
Exterior Feature Gas Grill
Garage Spaces 2.0
Roof Type Shingle
Parking Type Attached Garage, Garage Door Opener
Garage true
Building
Lot Description Cul-De-Sac, Wooded
Builder Name Lennar
Sewer County Sewer
Water County Water
Architectural Style Arts and Crafts
Level or Stories Two
Structure Type Fiber Cement, Stone Veneer
New Construction false
Construction Status Completed
Schools
Elementary Schools Harrisburg
Middle Schools Indian Land
High Schools Indian Land
Others
HOA Name Cedar Managment
Acceptable Financing Cash, Conventional
Listing Terms Cash, Conventional
Special Listing Condition None
Read Less Info
Want to know what your home might be worth? Contact us for a FREE valuation!

Our team is ready to help you sell your home for the highest possible price ASAP
© 2024 Listings courtesy of Canopy MLS as distributed by MLS GRID. All Rights Reserved.
Bought with Kelly Rushmann • Keller Williams Connected

"My job is to find and attract mastery-based agents to the office, protect the culture, and make sure everyone is happy! "
GET MORE INFORMATION






