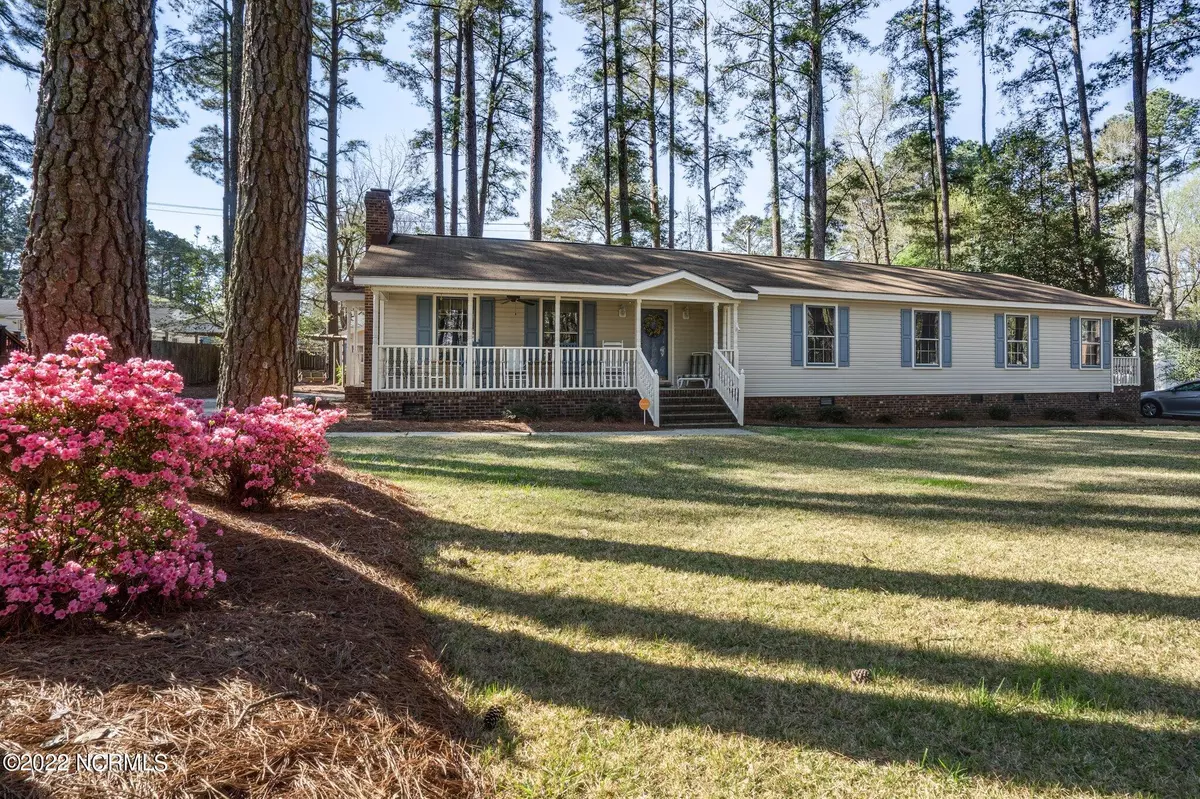$200,100
$198,800
0.7%For more information regarding the value of a property, please contact us for a free consultation.
3 Beds
2 Baths
1,896 SqFt
SOLD DATE : 05/13/2022
Key Details
Sold Price $200,100
Property Type Single Family Home
Sub Type Single Family Residence
Listing Status Sold
Purchase Type For Sale
Square Footage 1,896 sqft
Price per Sqft $105
Subdivision Oakside
MLS Listing ID 100321005
Sold Date 05/13/22
Style Wood Frame
Bedrooms 3
Full Baths 2
HOA Y/N No
Originating Board North Carolina Regional MLS
Year Built 1979
Annual Tax Amount $1,317
Lot Size 0.430 Acres
Acres 0.43
Lot Dimensions 120 - 120 - 155
Property Description
With a beautiful yard just under a half an acre and it's location in a cul-de-sac, this great ranch style home is a great find. Walking up the front walkway surrounded by luscious landscaping, you come up on the spacious front porch; the perfect spot for a cup of coffee or an evening cocktail. Inside the home, there are 4 bedrooms and 2 full bathrooms. The master bathroom has 2 closets allowing for ample storage. The 4th bedroom has it's own entrance and can also be used as a bonus room. In the backyard, there is a 12x16 wired building perfect for a workshop or extra storage. The home also has 2 driveways allowing for ample parking for friends and family alike.
Location
State NC
County Nash
Community Oakside
Zoning Residential
Direction Head W on Sunset Ave, turn right onto N Winstead Ave, continue onto Thomas A Betts Pkwy, turn right onto NC-48 (Goldrock Rd), turn right onto Rock Creek, home will be down the street on the left.
Rooms
Basement None
Interior
Interior Features Foyer, 1st Floor Master, Blinds/Shades, Walk-in Shower, Walk-In Closet, Workshop
Heating Gas Pack
Cooling Central
Flooring LVT/LVP, Carpet, Tile
Appliance Dishwasher, Dryer, Microwave - Built-In, Refrigerator, Stove/Oven - Electric, Washer, None
Exterior
Garage Off Street
Utilities Available Municipal Sewer, Municipal Water
Waterfront No
Waterfront Description None
Roof Type Shingle
Porch Porch
Parking Type Off Street
Garage No
Building
Lot Description Cul-de-Sac Lot
Story 1
New Construction No
Schools
Elementary Schools Hubbard
Middle Schools Red Oak
High Schools Northern Nash
Others
Tax ID 3852-17-11-6117
Acceptable Financing VA Loan, Cash, Conventional, FHA
Listing Terms VA Loan, Cash, Conventional, FHA
Read Less Info
Want to know what your home might be worth? Contact us for a FREE valuation!

Our team is ready to help you sell your home for the highest possible price ASAP


"My job is to find and attract mastery-based agents to the office, protect the culture, and make sure everyone is happy! "
GET MORE INFORMATION






