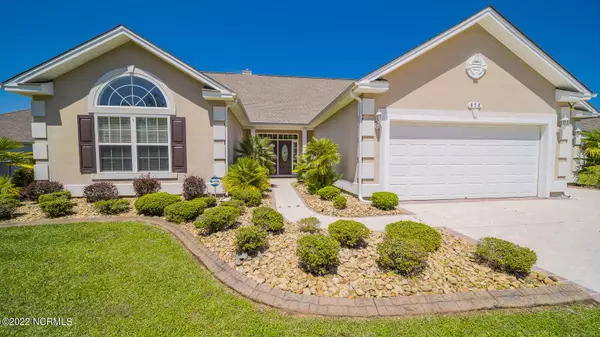$465,900
$465,900
For more information regarding the value of a property, please contact us for a free consultation.
4 Beds
4 Baths
3,309 SqFt
SOLD DATE : 06/06/2022
Key Details
Sold Price $465,900
Property Type Single Family Home
Sub Type Single Family Residence
Listing Status Sold
Purchase Type For Sale
Square Footage 3,309 sqft
Price per Sqft $140
Subdivision The Farm
MLS Listing ID 100323523
Sold Date 06/06/22
Style Block, Concrete, Wood Frame
Bedrooms 4
Full Baths 3
Half Baths 1
HOA Y/N Yes
Originating Board North Carolina Regional MLS
Year Built 2006
Lot Size 10,454 Sqft
Acres 0.24
Lot Dimensions 125 x 148 x 23 x 140
Property Description
Spacious, lovingly maintained 4 bed 3.5 bath home in Carolina Shores at The Farm with a 3.5 car garage with workshop area. Open floor plan offering a kitchen with stainless steel appliances, Silestone quartz counter tops with bar, breakfast area and large pantry. Grand great room opening to bright and cheery 10 x 16 sunroom, 12 x 14 dining room and french doors provide access to the sun drenched Den/Office. Large master suite with custom cabinetry, double sink, water closet, soaker tub, walk-in shower and large walk-in closet. Second floor offers 4th bedroom, full bath and media room/5th bedroom which will make an exceptional guest quarters. Beautiful fenced in back yard with patio for all your entertaining needs. New water heater, water filtration system, installation of UV light in air handler and security system. Amenities include clubhouse, outdoor pool, picnic area, and playground. Close to beaches, restaurants, shopping and golf courses. If you like to entertain, this is the house for you.
Location
State NC
County Brunswick
Community The Farm
Zoning CS-PRD
Direction HWY 17 to The Farm, first right on Corn Planter Circle. House will be on the left.
Rooms
Primary Bedroom Level Primary Living Area
Interior
Interior Features Foyer, 1st Floor Master, Blinds/Shades, Ceiling - Vaulted, Ceiling Fan(s), Gas Logs, Pantry, Security System, Smoke Detectors, Walk-in Shower, Walk-In Closet, Workshop
Heating Heat Pump
Cooling Central
Flooring Carpet, Tile
Appliance Dishwasher, Disposal, Ice Maker, Microwave - Built-In, Refrigerator, Stove/Oven - Electric
Exterior
Garage Paved
Garage Spaces 3.0
Pool None
Utilities Available Municipal Sewer, Municipal Water
Waterfront No
Waterfront Description None
Roof Type Architectural Shingle
Accessibility None
Porch Patio
Parking Type Paved
Garage Yes
Building
Story 2
New Construction No
Schools
Elementary Schools Jessie Mae Monroe
Middle Schools Shallotte
High Schools West Brunswick
Others
Tax ID 225mc045
Read Less Info
Want to know what your home might be worth? Contact us for a FREE valuation!

Our team is ready to help you sell your home for the highest possible price ASAP


"My job is to find and attract mastery-based agents to the office, protect the culture, and make sure everyone is happy! "
GET MORE INFORMATION






