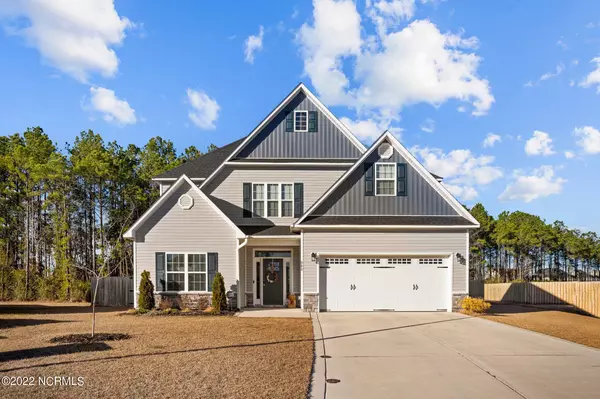$405,000
$405,000
For more information regarding the value of a property, please contact us for a free consultation.
5 Beds
4 Baths
3,109 SqFt
SOLD DATE : 05/06/2022
Key Details
Sold Price $405,000
Property Type Single Family Home
Sub Type Single Family Residence
Listing Status Sold
Purchase Type For Sale
Square Footage 3,109 sqft
Price per Sqft $130
Subdivision Oyster Landing
MLS Listing ID 100312009
Sold Date 05/06/22
Style Wood Frame
Bedrooms 5
Full Baths 3
Half Baths 1
HOA Y/N Yes
Originating Board North Carolina Regional MLS
Year Built 2019
Lot Size 0.510 Acres
Acres 0.51
Lot Dimensions Irr
Property Description
Sparkling, shows like new, 5 bed-3.5 bath GEM.
Starting from its cul-de-sac lot, which provides a private vibe, you enter into a capacious open floor plan. Plenty of notable architectural attributes such as arches, crown molding, tray ceilings and atrium windows. As you reach the home's upgraded oversized kitchen your eyes are drawn to the naturally lit dining space.
Through the spacious dining area you enter into a large family room.
The first floor is rounded out with a substantial owners suite that includes a grand bathroom with a walk in shower, separate tub and dual vanity. The sizable owner's closet is just a step away.
The second floor space only adds to this home's charm. Landing in the bright open reading and play area just outside the bedroom doors. Natural lighting showers the appreciable four bedrooms from the many windows spread throughout the second floor.
The grounds of this home are just as grand. A truly relaxing private oasis. The high tree line and fencing surround a beautiful stone fire pit and added planters to bring additional greenery. The outdoor space lends itself to a perfect space for a quiet night at home. This home does not disappoint from the approach to the back yard.
Location
State NC
County Onslow
Community Oyster Landing
Zoning Res
Direction Hwy 17S, left on Hwy 172, right on Lanyard Dr, right on High Tide, right on Stormy Gale
Rooms
Primary Bedroom Level Primary Living Area
Interior
Interior Features 1st Floor Master, 9Ft+ Ceilings, Ceiling - Trey, Ceiling Fan(s), Smoke Detectors, Walk-in Shower, Walk-In Closet
Heating Heat Pump
Cooling Central
Appliance None
Exterior
Garage Paved
Garage Spaces 2.0
Utilities Available Municipal Sewer, Municipal Water
Waterfront No
Roof Type Shingle
Porch Covered, Porch
Parking Type Paved
Garage Yes
Building
Lot Description Wetlands
Story 2
New Construction No
Schools
Elementary Schools Dixon
Middle Schools Dixon
High Schools Dixon
Others
Tax ID 425802795852
Read Less Info
Want to know what your home might be worth? Contact us for a FREE valuation!

Our team is ready to help you sell your home for the highest possible price ASAP


"My job is to find and attract mastery-based agents to the office, protect the culture, and make sure everyone is happy! "
GET MORE INFORMATION






