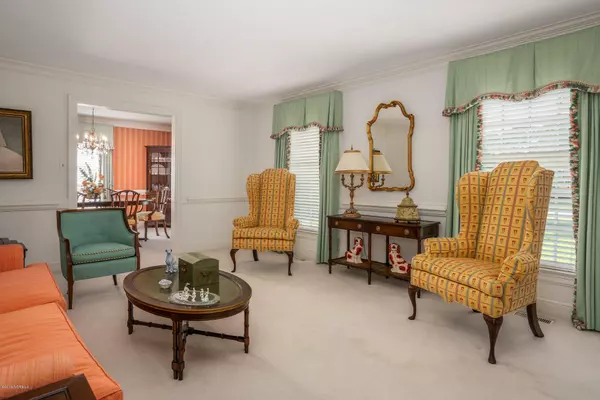$277,000
$279,000
0.7%For more information regarding the value of a property, please contact us for a free consultation.
4 Beds
4 Baths
3,004 SqFt
SOLD DATE : 12/05/2019
Key Details
Sold Price $277,000
Property Type Single Family Home
Sub Type Single Family Residence
Listing Status Sold
Purchase Type For Sale
Square Footage 3,004 sqft
Price per Sqft $92
Subdivision Westridge
MLS Listing ID 100178883
Sold Date 12/05/19
Bedrooms 4
Full Baths 3
Half Baths 1
HOA Y/N No
Originating Board North Carolina Regional MLS
Year Built 1967
Lot Size 0.500 Acres
Acres 0.5
Lot Dimensions 124 x 178 x 123 x 179
Property Description
Beautiful brick home in lovely Westridge. Please take time to review the photos of this well maintained home. Wood floor, formal areas, eat-in kitchen, large den with built-ins,
study, master bedroom on first floor with bath and walk in closets, 3 additional bedrooms on second floor with 2 baths. EXTRA!!! In ground pool that is salt water an heated with a new liner. Beautifully landscaped lot and additional carport with storage.
Please don't let this one slip through your fingers. Call Jane Snow now to set up your showing. There is still time to enjoy that wonderul pool and terrace.
Location
State NC
County Nash
Community Westridge
Zoning R15
Direction Sunset Ave West to Winstead Ave. Take a left heading south. Turn right on Hawthorne Road. House on the right side of the road.
Location Details Mainland
Rooms
Basement Crawl Space, None
Primary Bedroom Level Primary Living Area
Ensuite Laundry Hookup - Dryer, Laundry Closet, Washer Hookup
Interior
Interior Features Foyer, Master Downstairs, Ceiling Fan(s), Central Vacuum, Pantry, Walk-in Shower, Eat-in Kitchen, Walk-In Closet(s)
Laundry Location Hookup - Dryer,Laundry Closet,Washer Hookup
Heating Forced Air, Natural Gas, Zoned
Cooling Attic Fan, Central Air, Zoned
Flooring Carpet, Parquet, Tile, Wood
Fireplaces Type Gas Log
Fireplace Yes
Window Features Thermal Windows,Blinds
Appliance Washer, Stove/Oven - Gas, Refrigerator, Microwave - Built-In, Dryer, Disposal, Dishwasher, Compactor
Laundry Hookup - Dryer, Laundry Closet, Washer Hookup
Exterior
Exterior Feature Irrigation System, Gas Logs
Garage On Site, Paved
Garage Spaces 2.0
Carport Spaces 2
Pool In Ground, See Remarks
Utilities Available Natural Gas Connected
Waterfront No
Roof Type Architectural Shingle
Porch Patio
Parking Type On Site, Paved
Building
Story 2
Entry Level Two
Foundation Brick/Mortar
Sewer Municipal Sewer
Water Municipal Water
Structure Type Irrigation System,Gas Logs
New Construction No
Others
Tax ID 383012757149
Acceptable Financing Cash, Conventional, VA Loan
Listing Terms Cash, Conventional, VA Loan
Special Listing Condition None
Read Less Info
Want to know what your home might be worth? Contact us for a FREE valuation!

Our team is ready to help you sell your home for the highest possible price ASAP


"My job is to find and attract mastery-based agents to the office, protect the culture, and make sure everyone is happy! "
GET MORE INFORMATION






