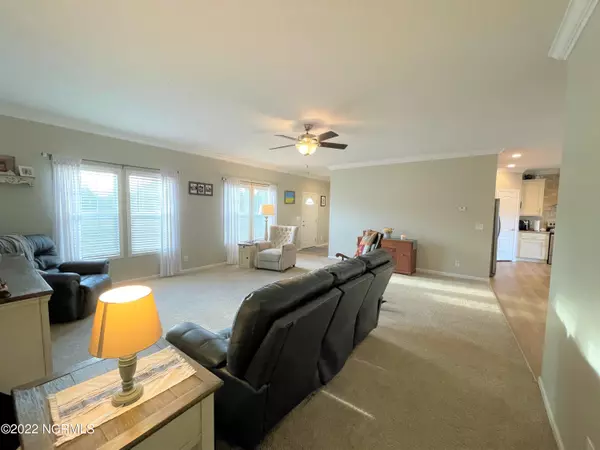$267,000
$269,500
0.9%For more information regarding the value of a property, please contact us for a free consultation.
3 Beds
2 Baths
1,830 SqFt
SOLD DATE : 05/05/2022
Key Details
Sold Price $267,000
Property Type Single Family Home
Sub Type Single Family Residence
Listing Status Sold
Purchase Type For Sale
Square Footage 1,830 sqft
Price per Sqft $145
Subdivision Not In Subdivision
MLS Listing ID 100316523
Sold Date 05/05/22
Style Wood Frame
Bedrooms 3
Full Baths 2
HOA Y/N No
Originating Board North Carolina Regional MLS
Year Built 2019
Annual Tax Amount $958
Lot Size 0.790 Acres
Acres 0.79
Lot Dimensions 16 x 210
Property Description
Gorgeous 2019 3 Bedroom Modular Home on .79 Acres out in the country boasts large rooms, high-end features and energy efficiency. Neutral colors throughout. Larger Master Suite has a walk-in closet and custom master bath with oversized, tiled walk-in shower, dual vanities, separate water closet. Kitchen has a center island with granite countertop and art glass pendant lights, a separate pantry, stainless steel appliances (including refrigerator) and exhaust hood. There are 2 other generous bedrooms plus a second bath with tub and shower combination with extra-wide tub. The Trane heat pump is very energy efficient; electricity is with Duke Energy and the home is connected to municipal water. It already has a double electric box so you can add a detached garage or workshop. This home is move-in-ready and is ready for YOU! Chandler Rd. has a Vanceboro address, but is located in Beaufort County (lower tax rate than Craven County). NO FLOOD ZONE!!!
Location
State NC
County Beaufort
Community Not In Subdivision
Zoning None
Direction Hwy.17 South- turn left on Chandler Road. Go approximately 2 miles. Home on left corner of Chandler and Lewis Road.
Interior
Interior Features Foyer, 1st Floor Master, 9Ft+ Ceilings, Blinds/Shades, Ceiling Fan(s), Mud Room, Pantry, Smoke Detectors, Walk-in Shower, Walk-In Closet
Heating Heat Pump
Cooling Central
Flooring LVT/LVP, Carpet
Appliance None, Dishwasher, Microwave - Built-In, Refrigerator, Stove/Oven - Electric, Vent Hood
Exterior
Garage Dirt, Off Street
Utilities Available Municipal Water, Septic On Site
Waterfront No
Roof Type Architectural Shingle
Porch None
Parking Type Dirt, Off Street
Garage No
Building
Lot Description Corner Lot
Story 1
New Construction No
Schools
Elementary Schools Chocowinity
Middle Schools Chocowinity
High Schools Southside
Others
Tax ID 5650951316
Acceptable Financing USDA Loan, VA Loan, Cash, Conventional, FHA
Listing Terms USDA Loan, VA Loan, Cash, Conventional, FHA
Read Less Info
Want to know what your home might be worth? Contact us for a FREE valuation!

Our team is ready to help you sell your home for the highest possible price ASAP


"My job is to find and attract mastery-based agents to the office, protect the culture, and make sure everyone is happy! "
GET MORE INFORMATION






