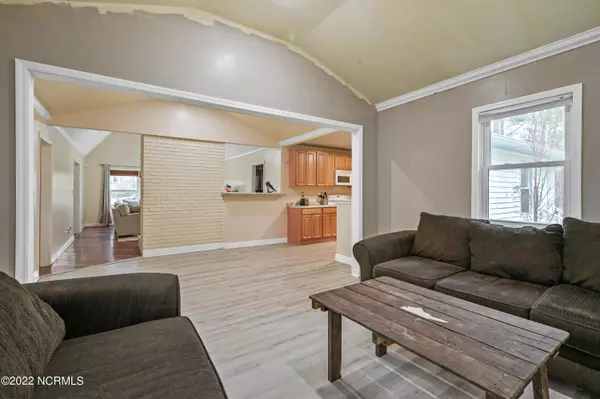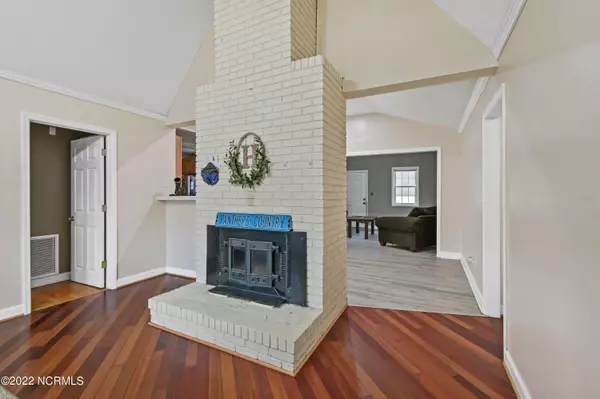$280,000
$285,900
2.1%For more information regarding the value of a property, please contact us for a free consultation.
3 Beds
2 Baths
1,705 SqFt
SOLD DATE : 02/18/2022
Key Details
Sold Price $280,000
Property Type Single Family Home
Sub Type Single Family Residence
Listing Status Sold
Purchase Type For Sale
Square Footage 1,705 sqft
Price per Sqft $164
Subdivision Prince George Estates
MLS Listing ID 100306907
Sold Date 02/18/22
Style Wood Frame
Bedrooms 3
Full Baths 2
HOA Y/N No
Originating Board North Carolina Regional MLS
Year Built 1977
Lot Size 0.300 Acres
Acres 0.3
Lot Dimensions irregular
Property Description
This is a great opportunity for purchasing a home. The seller is moving and has done several improvements on home and the next owner gets to enjoy. The home's septic was replaced a year ago and is on city water/sewer. The original porch was replaced with a sunroom, though it is not permitted and not counted in heated square footage it gives great space in the home for curling up in front of the windows and reading or additional family space. The fireplace is centrally located in family room and dining room and gives great ambiance. The garage was enclosed several years ago and is great for entertaining or for additional living space. The home has a great deck out back and patio for entertaining and has a fenced backyard. Sits on the end of a cul de sac and offers great privacy.
Location
State NC
County New Hanover
Community Prince George Estates
Zoning R-10
Direction From Military Cutoff Rd travel West on Eastwood Rd to Hwy 132 N towards I 40. Take Exit 420 B towards 17N. Go past Laney High School and past Blue Clay Rd. Take a right on Deerfield. Take right onto Millhouse and right on Conway. House at end of street on right
Rooms
Basement None
Interior
Interior Features 1st Floor Master, Ceiling - Vaulted, Walk-In Closet
Heating Heat Pump, Forced Air
Cooling Central
Flooring Carpet, Laminate, Tile
Appliance Dishwasher, Refrigerator, Stove/Oven - Electric, None
Exterior
Garage Off Street, Paved
Utilities Available Municipal Water, Septic On Site
Waterfront No
Roof Type Shingle
Porch Deck, Patio, Porch
Parking Type Off Street, Paved
Garage No
Building
Lot Description Cul-de-Sac Lot
Story 1
New Construction No
Schools
Elementary Schools Castle Hayne
Middle Schools Trask
High Schools Laney
Others
Tax ID R01811-008-004-000
Acceptable Financing USDA Loan, VA Loan, Cash, Conventional, FHA
Listing Terms USDA Loan, VA Loan, Cash, Conventional, FHA
Read Less Info
Want to know what your home might be worth? Contact us for a FREE valuation!

Our team is ready to help you sell your home for the highest possible price ASAP


"My job is to find and attract mastery-based agents to the office, protect the culture, and make sure everyone is happy! "
GET MORE INFORMATION






