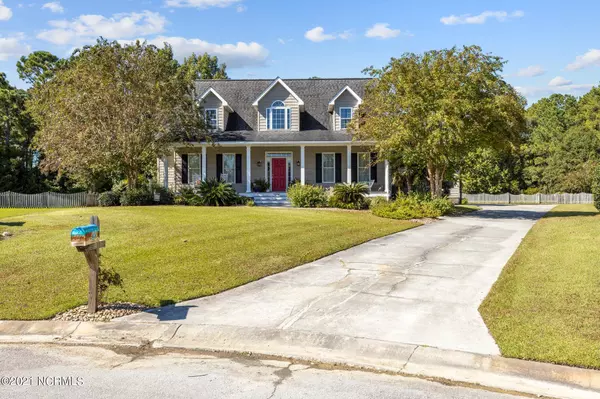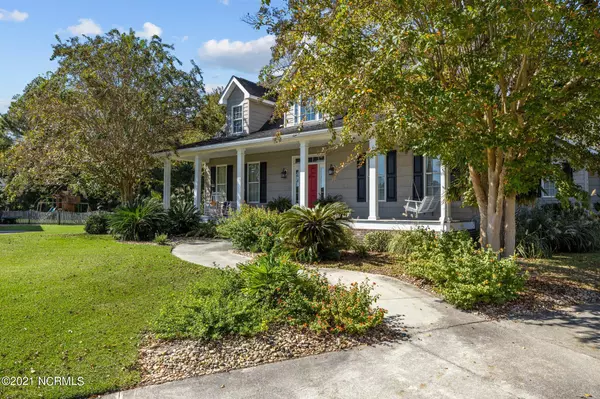$485,000
$495,000
2.0%For more information regarding the value of a property, please contact us for a free consultation.
3 Beds
4 Baths
3,120 SqFt
SOLD DATE : 01/31/2022
Key Details
Sold Price $485,000
Property Type Single Family Home
Sub Type Single Family Residence
Listing Status Sold
Purchase Type For Sale
Square Footage 3,120 sqft
Price per Sqft $155
Subdivision Blair Farm
MLS Listing ID 100302132
Sold Date 01/31/22
Style Wood Frame
Bedrooms 3
Full Baths 3
Half Baths 1
HOA Fees $450
HOA Y/N Yes
Originating Board North Carolina Regional MLS
Year Built 2003
Annual Tax Amount $2,607
Lot Size 0.620 Acres
Acres 0.62
Lot Dimensions 40 X 378 X 313 X 185
Property Description
This is a lot of house and yard in a great location. Only house in Blair Farm Subdivision not in a flood zone on the proposed zone map. Close to clubhouse, tennis courts, playground and pool. Privacy behind this property. Three-car garage. Back yard totally fenced and separated into two sections with a playhouse. Rear deck and a large screened porch. Large front porch. Central vacuum system. Open 18 feet ceiling in the living room with gas logs. Large downstairs master suite. Each bedroom upstairs has their own bathroom. 1/2 bath downstairs. You will love this: switch to turn all Christmas lighting for each window. Granite countertops, tile backsplash and fairly new flooring in kitchen. Beautiful entryway and formal dining room. Lots of storage and concrete driveway with additional concrete on west side of home. Large bonus room over the garage with access to additional attic storage. Occupied by the family who built this custom home. All that is remaining is for a family to claim this as their new home.
Location
State NC
County Carteret
Community Blair Farm
Zoning Residential
Direction Take 21st Street north in Morehead City to Blair Farm. Make a left onto Blair Farm Parkway and another left at the tennis courts onto Clubhouse Drive. House is last house on the left.
Rooms
Other Rooms Storage
Basement None
Interior
Interior Features 1st Floor Master, 9Ft+ Ceilings, Blinds/Shades, Ceiling - Vaulted, Ceiling Fan(s), Gas Logs, Pantry, Security System, Smoke Detectors, Walk-In Closet, Workshop
Heating Heat Pump
Cooling Central
Flooring LVT/LVP, Carpet, Tile
Appliance Central Vac, Cooktop - Electric, Dishwasher, Microwave - Built-In, Refrigerator, Water Softener
Exterior
Garage Off Street, Paved
Garage Spaces 3.0
Pool None
Utilities Available Municipal Sewer, Municipal Water
Waterfront No
Waterfront Description None
Roof Type Shingle
Accessibility None
Porch Covered, Deck, Porch, Screened
Parking Type Off Street, Paved
Garage Yes
Building
Lot Description Cul-de-Sac Lot
Story 2
New Construction No
Schools
Elementary Schools Morehead City Primary
Middle Schools Morehead City
High Schools West Carteret
Others
Tax ID 638718317380000
Acceptable Financing VA Loan, Cash, Conventional, FHA
Listing Terms VA Loan, Cash, Conventional, FHA
Read Less Info
Want to know what your home might be worth? Contact us for a FREE valuation!

Our team is ready to help you sell your home for the highest possible price ASAP


"My job is to find and attract mastery-based agents to the office, protect the culture, and make sure everyone is happy! "
GET MORE INFORMATION






