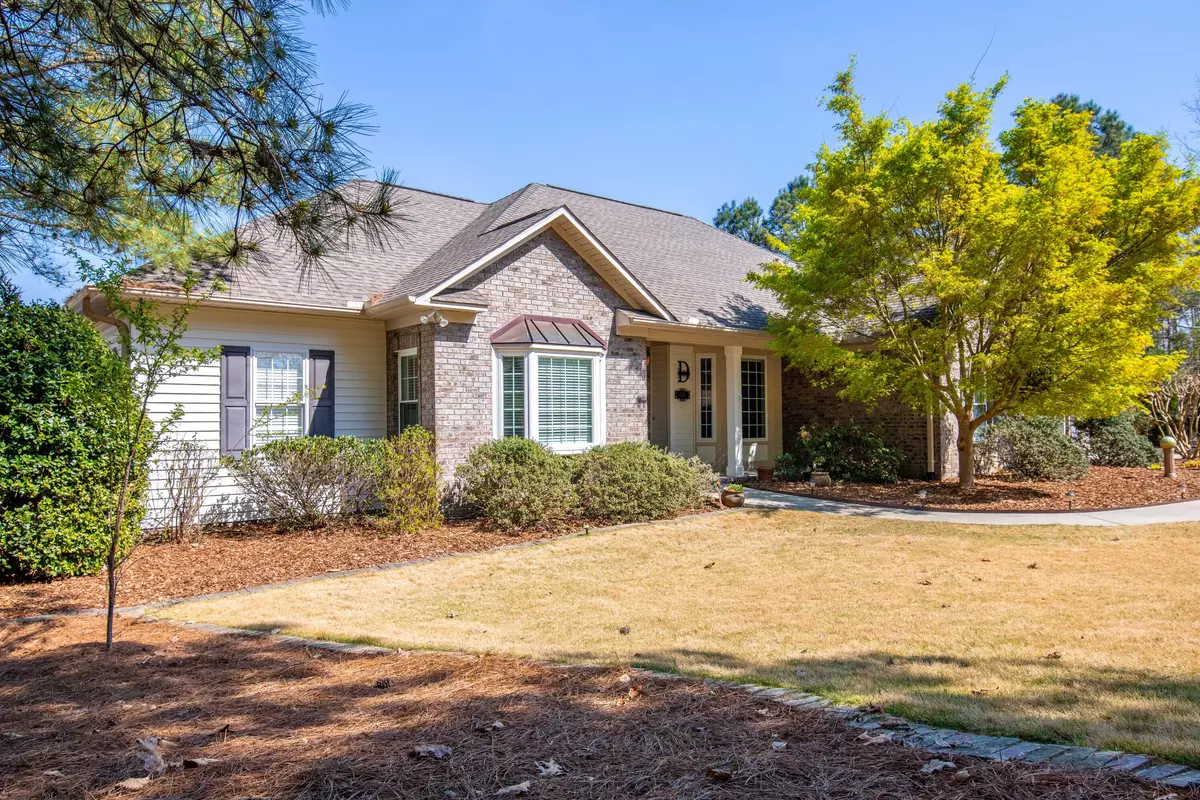$810,000
$810,000
For more information regarding the value of a property, please contact us for a free consultation.
4 Beds
3 Baths
3,887 SqFt
SOLD DATE : 06/04/2021
Key Details
Sold Price $810,000
Property Type Single Family Home
Sub Type Single Family Residence
Listing Status Sold
Purchase Type For Sale
Square Footage 3,887 sqft
Price per Sqft $208
Subdivision Mclendon Hills
MLS Listing ID 205328
Sold Date 06/04/21
Bedrooms 4
Full Baths 3
Half Baths 1
HOA Fees $780
HOA Y/N Yes
Originating Board North Carolina Regional MLS
Year Built 2007
Annual Tax Amount $3,404
Lot Size 1.330 Acres
Acres 1.33
Lot Dimensions 124X385X180X418
Property Description
This 4 bed 3,5 bath custom home was designed to provide style, comfort and all the modern conveniences. Mother nature enhances the home providing natural beauty that you will enjoy from dawn to dusk. Even the turtles a special area at the dock to sun themselves. Energy saving features include an insulated crawl space with a concrete floor, propane tankless hot water heater provides instant and continuous hot water for cooking,bathing, laundry and all your household needs. The fireplace is ventless with propane efficiency. The sunroom includes an ''eze-breeze'' window system. The light weight double pane window system converts instantly to allow you to take advantage of the weather on any given day. The lake provides both beauty and efficiency from boating to a water supply for irrigation. Help yourself a lifestyle that addresses your every need and enhances your spirit.
Location
State NC
County Moore
Community Mclendon Hills
Zoning RA-USB
Direction From Pinehurst take Hwy 211 south to entrance of McLendon Hills (Wes5 End). Turn right into gated community. Gate is open during daylight hours. Contact Brokers at 910-315-7575 for entry code if gate is closed. Drive main Rd. to first right turn. Continue to Rachel's Point turn left to residence.
Rooms
Other Rooms Workshop
Interior
Interior Features 1st Floor Master, Apt/Suite, Blinds/Shades, Ceiling - Vaulted, Ceiling Fan(s), Gas Logs, Skylights, Smoke Detectors, Sprinkler System, Walk-In Closet, Wash/Dry Connect, Workshop
Heating Heat Pump
Cooling Central
Flooring Carpet, Tile
Appliance Dishwasher, Disposal, Dryer, Ice Maker, Microwave - Built-In, Refrigerator
Exterior
Garage Carport, Paved
Garage Spaces 2.0
Utilities Available Municipal Water, Septic On Site
Waterfront Yes
Waterfront Description Boat Dock, Water Access Comm
Roof Type Composition
Porch Covered, Deck, Patio, Porch, Screened
Parking Type Carport, Paved
Garage Yes
Building
Lot Description Cul-de-Sac Lot
New Construction No
Schools
Elementary Schools West Pine
High Schools Pinecrest
Others
Acceptable Financing Cash
Listing Terms Cash
Read Less Info
Want to know what your home might be worth? Contact us for a FREE valuation!

Our team is ready to help you sell your home for the highest possible price ASAP


"My job is to find and attract mastery-based agents to the office, protect the culture, and make sure everyone is happy! "
GET MORE INFORMATION






