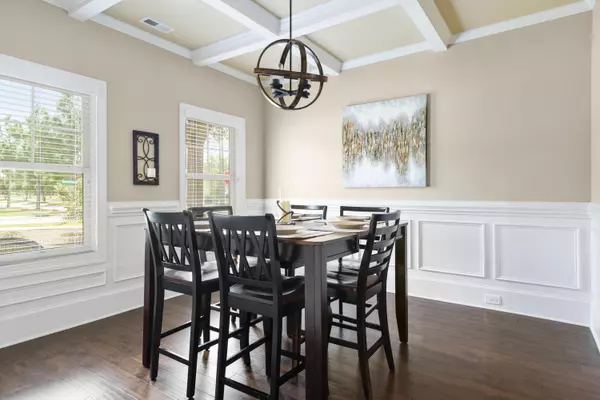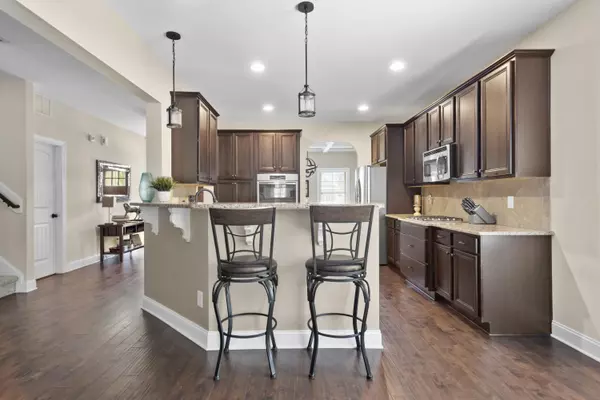$360,000
$363,000
0.8%For more information regarding the value of a property, please contact us for a free consultation.
4 Beds
2 Baths
2,903 SqFt
SOLD DATE : 01/23/2020
Key Details
Sold Price $360,000
Property Type Single Family Home
Sub Type Single Family Residence
Listing Status Sold
Purchase Type For Sale
Square Footage 2,903 sqft
Price per Sqft $124
Subdivision Arboretum
MLS Listing ID 196563
Sold Date 01/23/20
Bedrooms 4
Full Baths 2
Half Baths 1
HOA Fees $876
HOA Y/N Yes
Originating Board North Carolina Regional MLS
Year Built 2015
Annual Tax Amount $1,712
Lot Size 0.280 Acres
Acres 0.28
Lot Dimensions 75x35x95x112x120
Property Description
Stunning, meticulously cared-for home in the Arboretum! Over 2900 SF of beautiful upgrades and features. Fully fenced back yard with lots of privacy (backs up to community-owned green space) covered porch & grilling patio! Open-concept kitchen, dining & living areas. Chef's kitchen to include a natural gas range, double oven, abundance of counter space and beautiful cabinetry. The living room is cozy, and complete with a shiplap barn-wood wall! Enclosed carolina room makes a great office, playroom or additional sitting area. The main-floor master suite is spacious and serene. Laundry room has a ''drop zone'' for bookbags and jackets this fall! Enjoy the 3 car garage, perfect for a home gym or workshop! Upstairs, you'll find a spacious loft/rec room and three generous guest rooms. The Arboretum is a favorite neighborhood in the area due to sidewalks, street lights, playground, community pool, fitness room & community center. HOA dues of 73.00/month! Just a few minutes to downtown Southern Pines or the Village of Pinehurst! Easy drive to Ft. Bragg!
Location
State NC
County Moore
Community Arboretum
Zoning RS-2
Direction From Downtown Southern Pines take Midland Rd towards the main traffic circle. Turn left at light onto S Knoll Rd. Turn left into the Arboretum (Arboretum Drive). Turn left onto Broom Sedge Lane (house is the first one on the left).
Interior
Interior Features 1st Floor Master, Ceiling - Trey, Ceiling Fan(s), Smoke Detectors, Wash/Dry Connect, Whirlpool
Cooling Central
Flooring Carpet, Tile
Appliance Dishwasher, Disposal, Double Oven, Microwave - Built-In, Refrigerator
Exterior
Garage Paved
Garage Spaces 3.0
Utilities Available Municipal Sewer, Municipal Water
Waterfront No
Roof Type Composition
Porch Porch
Parking Type Paved
Garage Yes
Building
New Construction No
Others
Acceptable Financing Cash
Listing Terms Cash
Read Less Info
Want to know what your home might be worth? Contact us for a FREE valuation!

Our team is ready to help you sell your home for the highest possible price ASAP


"My job is to find and attract mastery-based agents to the office, protect the culture, and make sure everyone is happy! "
GET MORE INFORMATION






