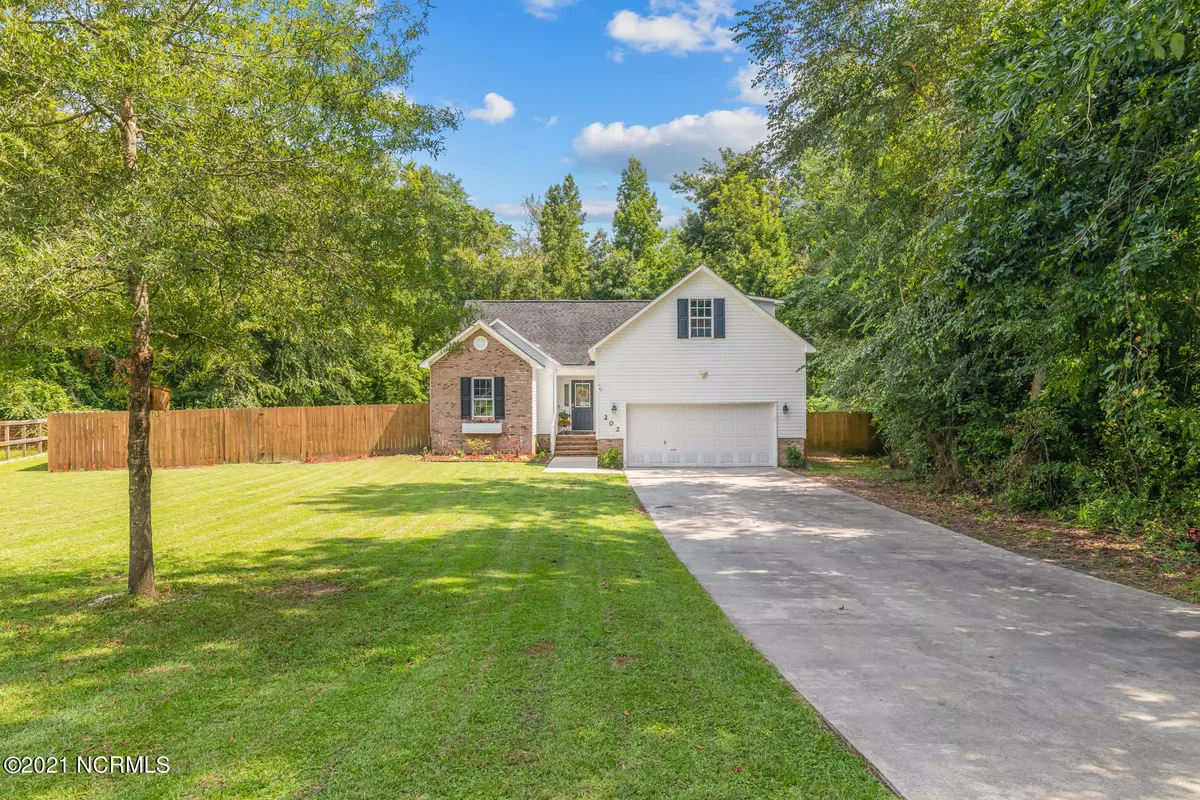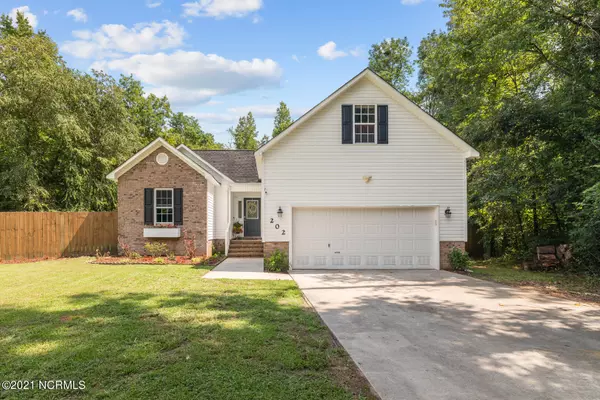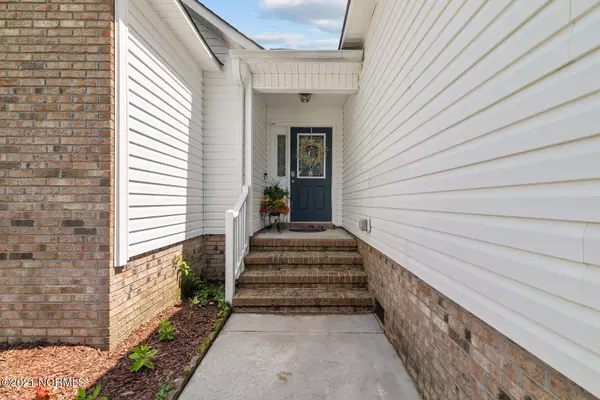$230,000
$225,000
2.2%For more information regarding the value of a property, please contact us for a free consultation.
4 Beds
3 Baths
1,859 SqFt
SOLD DATE : 10/19/2021
Key Details
Sold Price $230,000
Property Type Single Family Home
Sub Type Single Family Residence
Listing Status Sold
Purchase Type For Sale
Square Footage 1,859 sqft
Price per Sqft $123
Subdivision Briarneck Landing
MLS Listing ID 100287295
Sold Date 10/19/21
Style Wood Frame
Bedrooms 4
Full Baths 3
HOA Y/N No
Originating Board North Carolina Regional MLS
Year Built 2007
Annual Tax Amount $1,162
Lot Size 1.440 Acres
Acres 1.44
Lot Dimensions 63x349x
Property Description
Aren't you tired of listening to your friend talk about their home? Make your move and kick the habit of paying someone else's mortgage. Your new beginning starts here! Surrounded by trees, Cul-De-Sac location, long driveway and a window box gives this home a cozy look, sitting on 1.44 acres. Charm and character best describe this 4 bedroom, 3 bath home. When you step inside you'll be greeted with a large living room, gas fireplace and Cali-bamboo flooring carried throughout the home. An efficiently designed kitchen with ample storage and granite counter top space is a recipe for success. New cabinets and Samsung appliances were installed in 2019 along with a new water heater, new outside AC unit and new carpet in the 4th bedroom suite. Sumptuous comfort and coziness characterize the master bedroom but what you really want to see is the marble countertops and shower with double shower heads. Step outside onto the recently updated deck that over looks a spacious backyard. Looking to have your own back yard store? Look no further this home comes with raised garden beds, a hog house and chicken coop. Why read and dream? Call and see today.
Location
State NC
County Onslow
Community Briarneck Landing
Zoning R-15
Direction Briar neck Road to Briar Hollow Road to Saw Briar
Interior
Interior Features Blinds/Shades, Ceiling - Vaulted, Ceiling Fan(s), Gas Logs, Mud Room, Smoke Detectors, Walk-in Shower, Walk-In Closet
Heating Heat Pump
Cooling Central
Flooring Bamboo, Carpet, Tile
Appliance Dishwasher, Disposal, Ice Maker, Microwave - Built-In, Refrigerator, Stove/Oven - Electric
Exterior
Garage Paved
Garage Spaces 2.0
Utilities Available Municipal Water, Septic On Site
Waterfront No
Roof Type Architectural Shingle
Porch Deck
Parking Type Paved
Garage Yes
Building
Lot Description Cul-de-Sac Lot
Story 2
New Construction No
Schools
Elementary Schools Stateside
Middle Schools Northwoods Park
High Schools Jacksonville
Others
Tax ID 56b-103
Acceptable Financing USDA Loan, VA Loan, Cash, Conventional, FHA
Listing Terms USDA Loan, VA Loan, Cash, Conventional, FHA
Read Less Info
Want to know what your home might be worth? Contact us for a FREE valuation!

Our team is ready to help you sell your home for the highest possible price ASAP


"My job is to find and attract mastery-based agents to the office, protect the culture, and make sure everyone is happy! "
GET MORE INFORMATION






