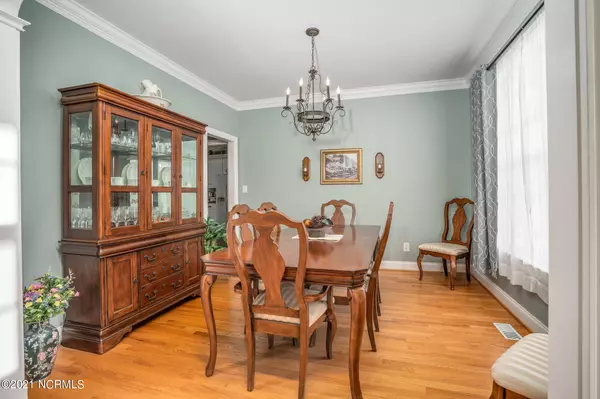$329,900
$329,900
For more information regarding the value of a property, please contact us for a free consultation.
3 Beds
3 Baths
2,513 SqFt
SOLD DATE : 06/21/2021
Key Details
Sold Price $329,900
Property Type Single Family Home
Sub Type Single Family Residence
Listing Status Sold
Purchase Type For Sale
Square Footage 2,513 sqft
Price per Sqft $131
Subdivision Shepherds Way
MLS Listing ID 100266645
Sold Date 06/21/21
Style Wood Frame
Bedrooms 3
Full Baths 2
Half Baths 1
HOA Fees $175
HOA Y/N Yes
Originating Board North Carolina Regional MLS
Year Built 2004
Lot Size 0.690 Acres
Acres 0.69
Lot Dimensions 107 X 279
Property Description
Exquisite Custom Built Home in Desirable Shepherds Way subdivision in the Red Oak Community. Home offers Beautiful Screen Porch with ceiling fans and Patio area that also has Therapy Hot Tub. Handmade gorgeous Fire pit on a Beautiful lot. Attached 2 door garage. Hardwood, Tile, Carpet Flooring. Master Bedroom Suite Downstairs with Double Trey ceiling and Stunning Master Bath with HUGE walk in closet. Formal Dining but must see the Eat in Dining that offers beautiful view of the backyard and lot of gorgeous birds. Granite in Kitchen with Gas stove. Separate Utility Room. 3 Bedroom 2 1/2 Bath with a Bonus/Flex/Office/Bedroom upstairs. Termite inspection done. Vaulted ceiling in Living Room. A great place to call HOME!!
Location
State NC
County Nash
Community Shepherds Way
Zoning R-20
Direction NC 43 North to Red Oak. Turn Right onto Red Oak Battleboro Rd. Left into Shepherds Way Subdivision. Keep straight around circle and home is on the left ..
Interior
Interior Features Foyer, 1st Floor Master, 9Ft+ Ceilings, Ceiling - Trey, Ceiling - Vaulted, Ceiling Fan(s), Gas Logs, Hot Tub, Mud Room, Pantry, Walk-in Shower, Walk-In Closet, Whirlpool
Heating Heat Pump
Cooling Central
Flooring Carpet, Tile
Appliance Dishwasher, Microwave - Built-In, Stove/Oven - Gas, None
Exterior
Garage On Site, Paved
Garage Spaces 2.0
Pool Hot Tub
Utilities Available Community Water, Septic On Site, Water Tap Available
Waterfront No
Roof Type Shingle
Porch Covered, Patio, Porch, Screened
Parking Type On Site, Paved
Garage Yes
Building
Lot Description Cul-de-Sac Lot
Story 2
New Construction No
Schools
Elementary Schools Red Oak/Swift Creek
Middle Schools Red Oak
High Schools Northern Nash
Others
Tax ID 382300757341
Acceptable Financing USDA Loan, VA Loan, Cash, Conventional, FHA
Listing Terms USDA Loan, VA Loan, Cash, Conventional, FHA
Read Less Info
Want to know what your home might be worth? Contact us for a FREE valuation!

Our team is ready to help you sell your home for the highest possible price ASAP


"My job is to find and attract mastery-based agents to the office, protect the culture, and make sure everyone is happy! "
GET MORE INFORMATION






