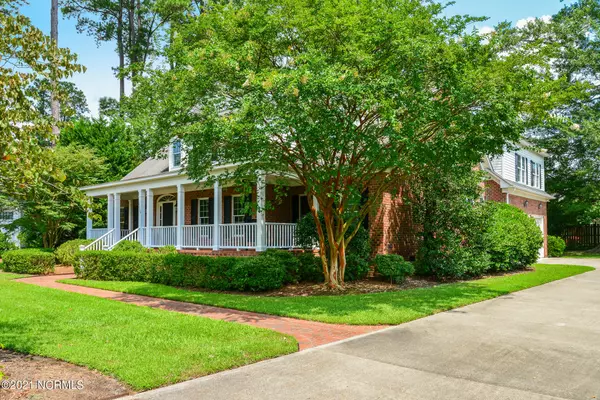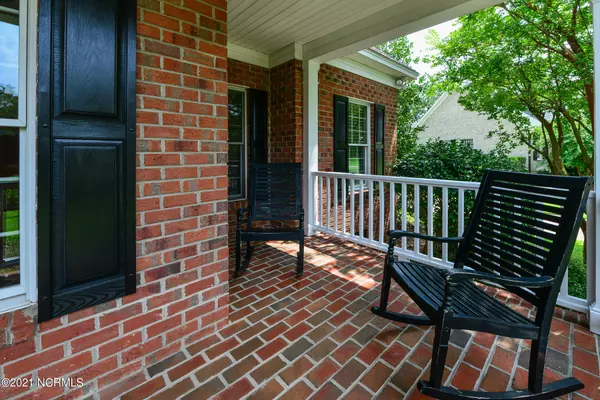$474,000
$485,000
2.3%For more information regarding the value of a property, please contact us for a free consultation.
5 Beds
5 Baths
4,469 SqFt
SOLD DATE : 09/15/2021
Key Details
Sold Price $474,000
Property Type Single Family Home
Sub Type Single Family Residence
Listing Status Sold
Purchase Type For Sale
Square Footage 4,469 sqft
Price per Sqft $106
Subdivision Bedford
MLS Listing ID 100276559
Sold Date 09/15/21
Style See Remarks
Bedrooms 5
Full Baths 4
Half Baths 1
HOA Y/N No
Originating Board North Carolina Regional MLS
Year Built 1998
Lot Size 0.420 Acres
Acres 0.42
Lot Dimensions 161x138x150
Property Description
Gorgeous 5 BR, 4.5 baths home on a quite street in a prime Bedford neighborhood! It features a large master suite on the first floor with large bath and generous his and hers walk-in closet. It has a spacious great room with built-in bookshelves, a formal dining room, an updated kitchen with new stainless appliances and granite countertops, and a large wash room with cabinets and utility closet. On the second floor are two bedrooms that share a Jack-and-Jill bathroom, a third bedroom suite with full bath and two closets, and a bonus room or study. This home also boasts a wonderful in-law suite with full bath, walk-in-closet, and living area and a separate HVAC. The suite can be used as a home office, private study, media room, fitness center, or an additional master. The home is complete with a 2-car garage, covered porch, and private deck.
Location
State NC
County Pitt
Community Bedford
Zoning Residential
Direction Take Evan street to Dunhagan Rd and make a left. House will be on the right.
Interior
Interior Features 1st Floor Master, Smoke Detectors, Walk-in Shower, Walk-In Closet
Heating Heat Pump
Cooling Central
Flooring Carpet
Appliance None, Cooktop - Electric, Dishwasher, Disposal
Exterior
Garage Off Street, Paved
Garage Spaces 2.0
Utilities Available Community Sewer, Community Water, Natural Gas Available
Waterfront No
Waterfront Description None
Roof Type Shingle
Accessibility None
Porch Covered, Deck, Porch
Parking Type Off Street, Paved
Garage Yes
Building
Lot Description Open
Story 2
New Construction No
Schools
Elementary Schools South Greenville
Middle Schools E. B. Aycock
High Schools J. H. Rose
Others
Tax ID 56792
Acceptable Financing VA Loan, Cash, Conventional, FHA
Listing Terms VA Loan, Cash, Conventional, FHA
Read Less Info
Want to know what your home might be worth? Contact us for a FREE valuation!

Our team is ready to help you sell your home for the highest possible price ASAP


"My job is to find and attract mastery-based agents to the office, protect the culture, and make sure everyone is happy! "
GET MORE INFORMATION






