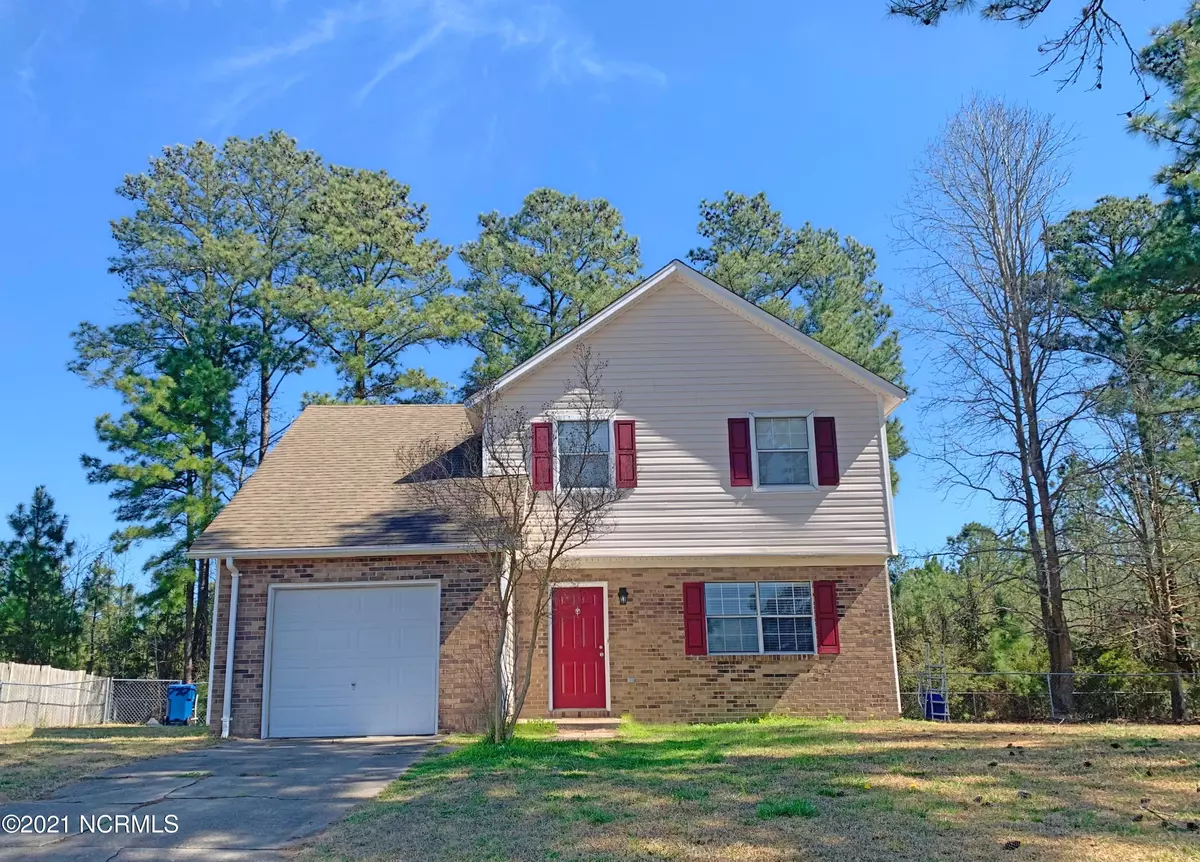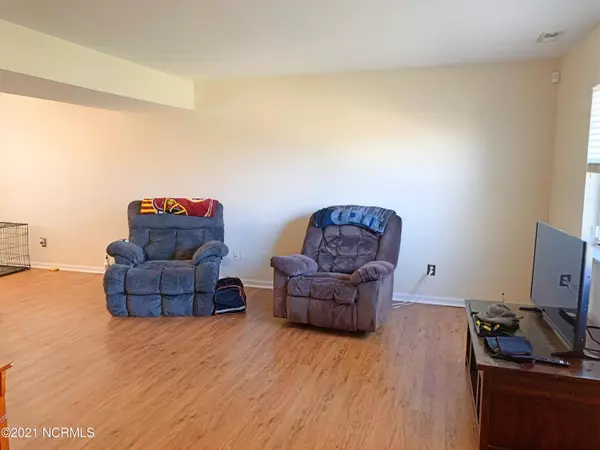$160,000
$160,000
For more information regarding the value of a property, please contact us for a free consultation.
3 Beds
3 Baths
1,378 SqFt
SOLD DATE : 05/04/2021
Key Details
Sold Price $160,000
Property Type Single Family Home
Sub Type Single Family Residence
Listing Status Sold
Purchase Type For Sale
Square Footage 1,378 sqft
Price per Sqft $116
Subdivision Willow Woods
MLS Listing ID 100260827
Sold Date 05/04/21
Bedrooms 3
Full Baths 2
Half Baths 1
HOA Y/N No
Originating Board North Carolina Regional MLS
Year Built 1984
Annual Tax Amount $1,591
Lot Size 0.280 Acres
Acres 0.28
Lot Dimensions 142 x 137.33 x 129.09
Property Description
Welcome to Willow Woods! The established neighborhood is centrally located in Jacksonville and conveniently close to schools, shopping, restaurants, and more! Upon arriving, you will notice the home is nestled in a cul-de-sac allowing for dead end privacy. Entering the home you are greeted by the main living space with natural lighting, luxury vinyl plank flooring and plenty of comfortable space. In combination, you can view into the dining area that transitions to the kitchen space. The kitchen area features wrap around cabinetry and LVP. Take a walk into the den space that also includes a wood burning fireplace, access to the backyard and garage. The first story also features a half bath to accommodate living and guests. Heading upstairs, you are welcomed by two guest rooms, a full bath and the Master. The master room includes a secluded vanity space, and a shower/toilet bath area. Check out the backyard that's fully fenced in and room to enjoy! Check it out!
Location
State NC
County Onslow
Community Willow Woods
Zoning R-7
Direction From Western Blvd, turn onto Henderson Dr, turn right onto Cardinal Rd, turn second right onto Dennis Rd, turn right onto Spruce Ct, 5th house on your left in cul-de-sac.
Rooms
Primary Bedroom Level Non Primary Living Area
Ensuite Laundry In Garage
Interior
Interior Features Ceiling Fan(s)
Laundry Location In Garage
Heating None, Heat Pump
Cooling Central Air
Flooring LVT/LVP, Carpet
Fireplaces Type 1
Fireplace Yes
Window Features Blinds
Laundry In Garage
Exterior
Exterior Feature None
Garage Assigned, On Site, Paved
Garage Spaces 1.0
Waterfront No
Roof Type Shingle
Porch Patio
Parking Type Assigned, On Site, Paved
Building
Lot Description Cul-de-Sac Lot
Story 2
Foundation Slab
Sewer Community Sewer
Structure Type None
New Construction No
Schools
Elementary Schools Parkwood
Middle Schools Jacksonville Commons
High Schools Jacksonville
Others
Tax ID 043064
Acceptable Financing Cash, Conventional, FHA, VA Loan
Listing Terms Cash, Conventional, FHA, VA Loan
Special Listing Condition None
Read Less Info
Want to know what your home might be worth? Contact us for a FREE valuation!

Our team is ready to help you sell your home for the highest possible price ASAP


"My job is to find and attract mastery-based agents to the office, protect the culture, and make sure everyone is happy! "
GET MORE INFORMATION






