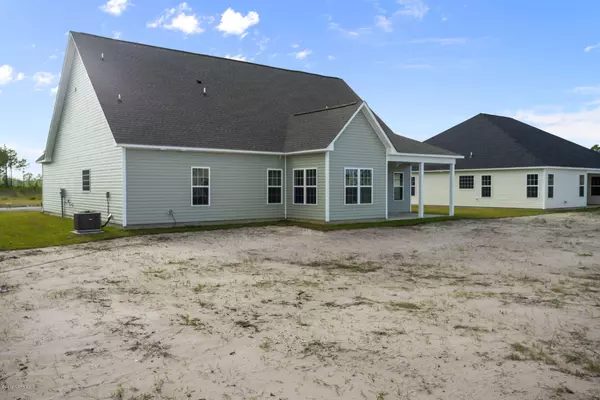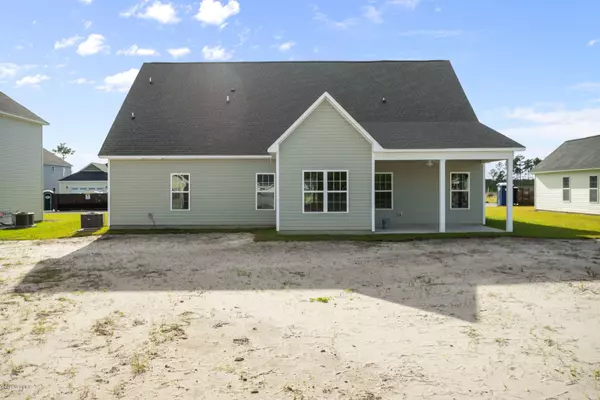$262,750
$262,750
For more information regarding the value of a property, please contact us for a free consultation.
3 Beds
3 Baths
2,223 SqFt
SOLD DATE : 02/04/2020
Key Details
Sold Price $262,750
Property Type Single Family Home
Sub Type Single Family Residence
Listing Status Sold
Purchase Type For Sale
Square Footage 2,223 sqft
Price per Sqft $118
Subdivision Oyster Landing
MLS Listing ID 100155482
Sold Date 02/04/20
Style Wood Frame
Bedrooms 3
Full Baths 3
HOA Fees $305
HOA Y/N Yes
Originating Board North Carolina Regional MLS
Year Built 2019
Lot Size 0.270 Acres
Acres 0.27
Lot Dimensions Irr
Property Description
You will simply adore the charm of this 3 bedroom, 3 FULL BATH Hickory plan. The covered front porch welcomes you in to a beautiful foyer with bedroom 2 and 3 to one side and a dining room to the other. This layout is ideal for privacy and ease of use as the secondary bedrooms are in one section, the main living areas in another, the owner's suite has its own side of the house, and THEN there is a bonus room upstairs with its own full bath to top everything off. The great room has a cozy fireplace, the kitchen has stainless appliances and tons of counter space, the breakfast nook can fit a full table. The owner's suite boasts a tray ceiling, walk in closet, separate soaking tub from shower and dual sinks in the vanity. Upstairs, the 14x22 room with a full bath is definitely a bonus!
Location
State NC
County Onslow
Community Oyster Landing
Zoning Res
Direction Hwy 17S, left on Hwy 172, right on Lanyard Dr, house on left
Location Details Mainland
Rooms
Primary Bedroom Level Primary Living Area
Interior
Interior Features Tray Ceiling(s), Ceiling Fan(s), Walk-In Closet(s)
Heating Heat Pump
Cooling Central Air
Exterior
Exterior Feature None
Garage Paved
Garage Spaces 2.0
Waterfront No
Roof Type Shingle
Porch Covered, Porch
Parking Type Paved
Building
Story 1
Entry Level One
Foundation Slab
Sewer Municipal Sewer
Water Municipal Water
Structure Type None
New Construction Yes
Others
Tax ID 747d-104
Acceptable Financing Cash, Conventional, FHA, VA Loan
Listing Terms Cash, Conventional, FHA, VA Loan
Special Listing Condition None
Read Less Info
Want to know what your home might be worth? Contact us for a FREE valuation!

Our team is ready to help you sell your home for the highest possible price ASAP


"My job is to find and attract mastery-based agents to the office, protect the culture, and make sure everyone is happy! "
GET MORE INFORMATION






