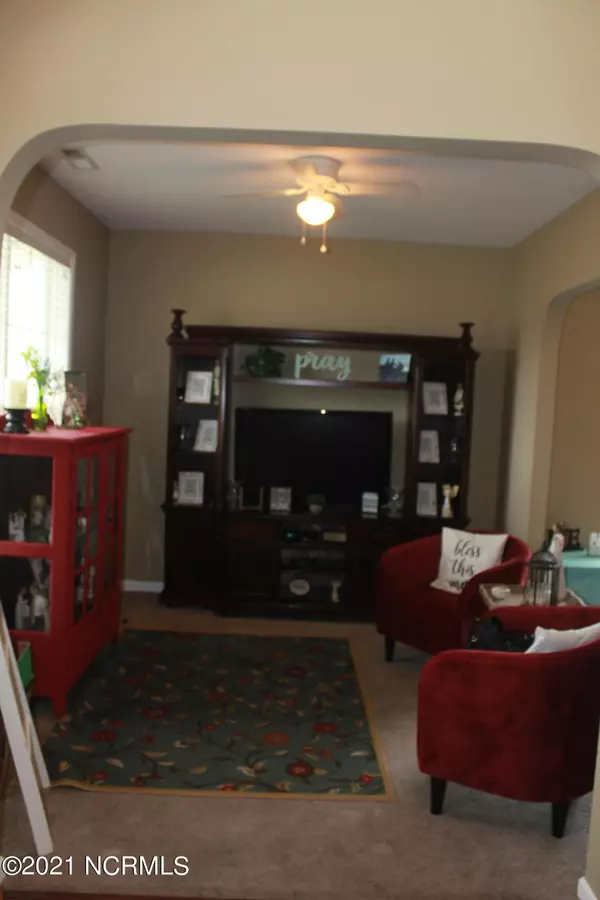$245,000
$239,900
2.1%For more information regarding the value of a property, please contact us for a free consultation.
4 Beds
3 Baths
2,440 SqFt
SOLD DATE : 05/03/2021
Key Details
Sold Price $245,000
Property Type Single Family Home
Sub Type Single Family Residence
Listing Status Sold
Purchase Type For Sale
Square Footage 2,440 sqft
Price per Sqft $100
Subdivision Sterling Farms
MLS Listing ID 100261790
Sold Date 05/03/21
Bedrooms 4
Full Baths 2
Half Baths 1
HOA Y/N Yes
Originating Board North Carolina Regional MLS
Year Built 2011
Annual Tax Amount $1,500
Lot Size 0.430 Acres
Acres 0.43
Lot Dimensions 213x112x147x110
Property Description
This home is spectacular! Step into this 2440 heated square feet beauty and you have a formal living room/office/bonus room to the left. Walk through this room into the formal dining room with coffered ceilings and picture you and your family or guests enjoying dinner here. Through the dining room into the Large kitchen you'll see chocolate colored staggered cabinetry, stainless steel appliances, a roomy pantry, a small island, and a space for a small dining room table. The kitchen is open to the cozy family room complete with a beautiful fireplace with a ceramic tile surround. You can step out the sliding glass doors to the completely privacy fenced back yard with a patio for entertaining. Upstairs you will find 4 full bedrooms AND a multi-use bonus room. The master bedroom is Large and includes vaulted ceilings, and a Fabulous on-suite with dual sinks, soaking tub, walk in shower, and a HUGE closet. Add a 2 car garage in a community that has a clubhouse and a pool and is 5 minutes to the side gate of Camp Lejeune, what more do you need? Hurry up and beat the crowd!
Location
State NC
County Onslow
Community Sterling Farms
Zoning R-10
Direction Piney Green Road to Left on Silver Hills, Right on Topaz, and right on Turquoise.
Rooms
Primary Bedroom Level Non Primary Living Area
Ensuite Laundry In Hall, Inside
Interior
Interior Features 9Ft+ Ceilings, Vaulted Ceiling(s), Ceiling Fan(s), Pantry, Walk-in Shower, Walk-In Closet(s)
Laundry Location In Hall, Inside
Heating None, Heat Pump, Electric
Cooling Central Air
Flooring Carpet, Laminate, Wood
Fireplaces Type 1
Fireplace Yes
Window Features Storm Window(s), Blinds
Appliance Microwave - Built-In
Laundry In Hall, Inside
Exterior
Garage Paved
Garage Spaces 2.0
Waterfront No
Roof Type Shingle
Porch Covered, Patio, Porch
Parking Type Paved
Garage Yes
Building
Lot Description Cul-de-Sac Lot
Story 2
Foundation Slab
Sewer Septic Off Site, Community Sewer
Water Municipal Water
New Construction No
Schools
Elementary Schools Hunters Creek
Middle Schools Hunters Creek
High Schools Dixon
Others
HOA Fee Include Maint - Comm Areas
Tax ID 074645
Acceptable Financing Cash, Conventional, FHA, VA Loan
Listing Terms Cash, Conventional, FHA, VA Loan
Special Listing Condition None
Read Less Info
Want to know what your home might be worth? Contact us for a FREE valuation!

Our team is ready to help you sell your home for the highest possible price ASAP


"My job is to find and attract mastery-based agents to the office, protect the culture, and make sure everyone is happy! "
GET MORE INFORMATION






