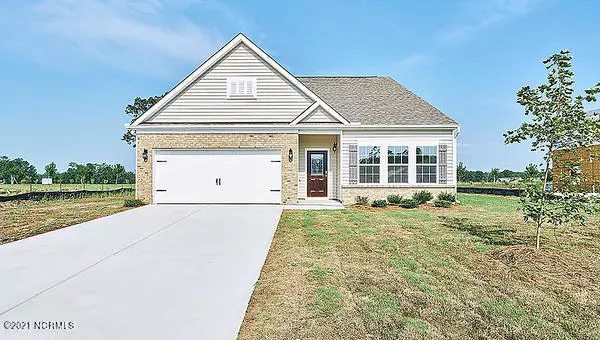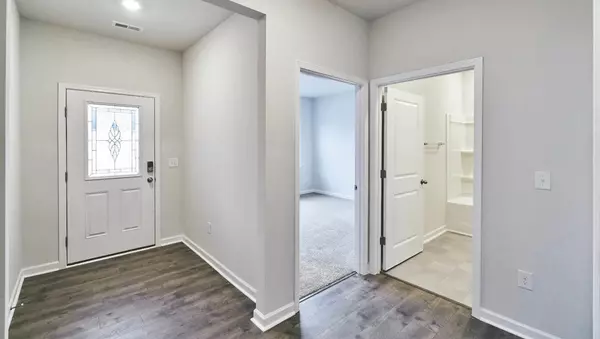$330,255
$330,390
For more information regarding the value of a property, please contact us for a free consultation.
4 Beds
3 Baths
2,433 SqFt
SOLD DATE : 08/27/2021
Key Details
Sold Price $330,255
Property Type Single Family Home
Sub Type Single Family Residence
Listing Status Sold
Purchase Type For Sale
Square Footage 2,433 sqft
Price per Sqft $135
Subdivision Belmont Lake Preserve
MLS Listing ID 100267212
Sold Date 08/27/21
Style Wood Frame
Bedrooms 4
Full Baths 3
HOA Fees $1,141
HOA Y/N Yes
Originating Board North Carolina Regional MLS
Year Built 2021
Lot Size 0.430 Acres
Acres 0.43
Lot Dimensions 65x65x198
Property Description
The Aberdeen has an amazing open floorplan highlighted by a kitchen island made for large gatherings. This very spacious plan offers both breakfast and dining areas with a great sized living area. This one and a half level home, 4-bedroom plan offers a large Primary Suite with large walk in closet and huge loft. The kitchen boasts Stone Gray cabinets and Mediterranean Light granite countertops. Relax on your covered patio! The house comes with a one-year builder's warranty and a ten-year structural warranty.
Location
State NC
County Nash
Community Belmont Lake Preserve
Zoning 0-0
Direction From US-64 E take exit 466 toward N Winstead Ave. Turn Left onto N Winstead Ave and continue onto Thomas A. Betts Pkwy. Turn Left onto NC-48 N. Turn Right onto Cummings Rd. Turn Left onto Great Glen into community.
Location Details Mainland
Rooms
Basement None
Primary Bedroom Level Primary Living Area
Ensuite Laundry Hookup - Dryer, Washer Hookup, Inside
Interior
Interior Features Foyer, Solid Surface, Master Downstairs, 9Ft+ Ceilings, Ceiling Fan(s), Pantry, Walk-in Shower, Walk-In Closet(s)
Laundry Location Hookup - Dryer,Washer Hookup,Inside
Heating Heat Pump
Cooling Central Air
Flooring Carpet, Vinyl, Wood
Fireplaces Type Gas Log
Fireplace Yes
Window Features Thermal Windows,DP50 Windows
Appliance Stove/Oven - Gas, Microwave - Built-In, Dishwasher
Laundry Hookup - Dryer, Washer Hookup, Inside
Exterior
Garage Lighted, On Site, Paved
Garage Spaces 2.0
Utilities Available Natural Gas Connected
Waterfront No
Waterfront Description None
Roof Type Shingle
Porch Covered
Parking Type Lighted, On Site, Paved
Building
Lot Description Wooded
Story 1
Entry Level One and One Half
Foundation Slab
Sewer Municipal Sewer
Water Municipal Water
New Construction Yes
Others
Tax ID 385207688018
Acceptable Financing Cash, Conventional, FHA, USDA Loan, VA Loan
Listing Terms Cash, Conventional, FHA, USDA Loan, VA Loan
Special Listing Condition None
Read Less Info
Want to know what your home might be worth? Contact us for a FREE valuation!

Our team is ready to help you sell your home for the highest possible price ASAP


"My job is to find and attract mastery-based agents to the office, protect the culture, and make sure everyone is happy! "
GET MORE INFORMATION






