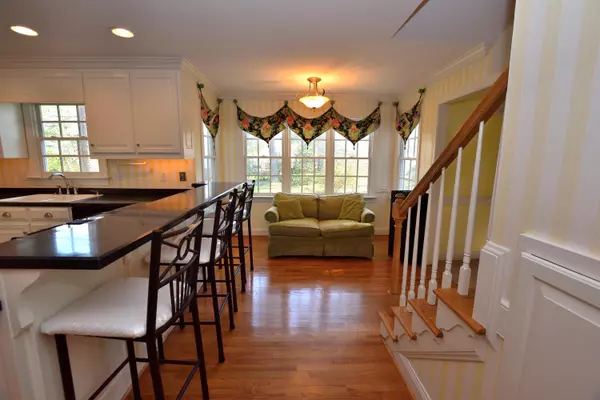$207,000
$199,900
3.6%For more information regarding the value of a property, please contact us for a free consultation.
3 Beds
3 Baths
2,224 SqFt
SOLD DATE : 05/07/2021
Key Details
Sold Price $207,000
Property Type Single Family Home
Sub Type Single Family Residence
Listing Status Sold
Purchase Type For Sale
Square Footage 2,224 sqft
Price per Sqft $93
Subdivision Crosswinds
MLS Listing ID 100263816
Sold Date 05/07/21
Style Wood Frame
Bedrooms 3
Full Baths 2
Half Baths 1
HOA Y/N No
Originating Board North Carolina Regional MLS
Year Built 1990
Lot Size 10,454 Sqft
Acres 0.24
Lot Dimensions 75X140
Property Description
This 2 1/2 story home in an established neighborhood is waiting for YOU to be it's 2nd owner! This home features 3 bedrooms and 2 1/2 baths with a BONUS room on the third level that could be a 4TH bedroom! Kitchen provides huge breakfast bar, a built in desk, custom cabinets, recessed lighting and a pantry! Hardwood floors run throughout the foyer, formal dining room, kitchen and breakfast nook. This home has a spacious family room and a fireplace with a raised black tile hearth. On the second floor you will find a spacious master suite with walk in closet, a whirlpool tub and a walk in shower under a vaulted ceiling! There is another walk in closet with one of the other bedrooms as well. But WAIT...there is MORE! On the 3rd level there is a bonus room with built in book cases. This Bonus Room has a closet and can easily be a 4TH bedroom. Walk in attic provides additional storage space. The deck provides a great space to enjoy the outdoors. This neighborhood is located right in the heart of the city with quick and easy access to major highways, businesses, shopping, restaurants and medical facilities. Schedule your showing quick!
Location
State NC
County Nash
Community Crosswinds
Zoning R10
Direction West on Sunset Avenue to left on Halifax Road. Left onto Ketch Point Drive. Right onto Carybrook Road. Left onto Crosswinds Drive. Home is on the right
Rooms
Other Rooms Storage
Interior
Interior Features Foyer, Blinds/Shades, Ceiling - Vaulted, Ceiling Fan(s), Pantry, Smoke Detectors, Walk-in Shower, Walk-In Closet
Heating Heat Pump, Gas Pack
Cooling Central
Flooring Carpet, Tile
Appliance Dishwasher, Disposal, Downdraft, None
Exterior
Garage Paved
Utilities Available Municipal Sewer, Municipal Water, Natural Gas Connected
Waterfront No
Roof Type Architectural Shingle
Porch Covered, Deck, Porch
Parking Type Paved
Garage No
Building
Story 2
New Construction No
Schools
Elementary Schools Englewood/Winstead
Middle Schools Edwards
High Schools Rocky Mount Senior High
Others
Tax ID 383019611621
Acceptable Financing VA Loan, Cash, Conventional, FHA
Listing Terms VA Loan, Cash, Conventional, FHA
Read Less Info
Want to know what your home might be worth? Contact us for a FREE valuation!

Our team is ready to help you sell your home for the highest possible price ASAP


"My job is to find and attract mastery-based agents to the office, protect the culture, and make sure everyone is happy! "
GET MORE INFORMATION






