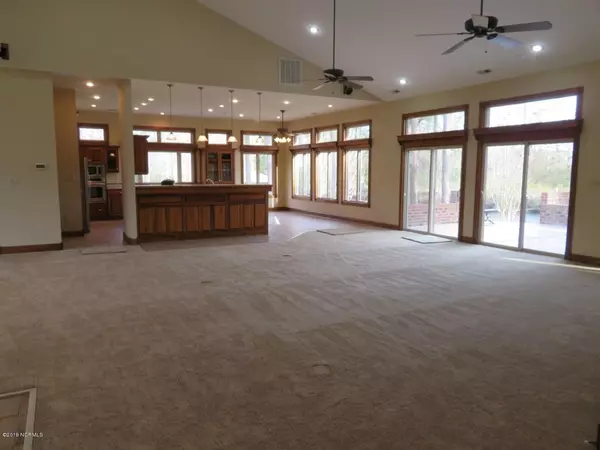$355,000
$375,000
5.3%For more information regarding the value of a property, please contact us for a free consultation.
3 Beds
4 Baths
3,200 SqFt
SOLD DATE : 12/18/2020
Key Details
Sold Price $355,000
Property Type Single Family Home
Sub Type Single Family Residence
Listing Status Sold
Purchase Type For Sale
Square Footage 3,200 sqft
Price per Sqft $110
Subdivision Ketner Heights
MLS Listing ID 100153805
Sold Date 12/18/20
Style Wood Frame
Bedrooms 3
Full Baths 2
Half Baths 2
HOA Y/N No
Originating Board North Carolina Regional MLS
Year Built 1998
Annual Tax Amount $1,792
Lot Size 1.070 Acres
Acres 1.07
Lot Dimensions 273.8 x 220 x 285 x 128.45
Property Description
Exquisitely built, one owner, custom brick waterfront home in Ketner Heights! Enter into the vaulted foyer that is open to the formal dining and great room. Whisk up meals in the fully appointed custom kitchen complete with new stainless appliances, tiled floors & counters and hand crafted cabinetry. Entertain guests at the custom built bar or enjoy outdoor activities from the screened porch or open raised patio. Retreat to the master en suite & relax in the garden tub or share a double shower! Numerous upgrades include solid wood interior doors, thermal sliders, casement windows, stone lined hot water heaters & geo-thermal HVAC. 285' of bulkhead on the creek, covered boat lift with wash down and 2.5 car garage with second level and permanent stairs to floored attic! Affordable & ready!!
Location
State NC
County Craven
Community Ketner Heights
Zoning SFR
Direction HWY 70 to access road for Ketner Blvd; Right on Crystal Lake; Left on Crest; Make right at end of chain link fence; Home down private drive on right. **NOTE - Property behind subject home restricted by deed to never be developed for profit; former boat club for area residents.
Location Details Mainland
Rooms
Basement None
Primary Bedroom Level Primary Living Area
Ensuite Laundry Inside
Interior
Interior Features Foyer, Mud Room, Master Downstairs, 9Ft+ Ceilings, Ceiling Fan(s), Hot Tub, Pantry, Walk-in Shower, Wet Bar, Eat-in Kitchen, Walk-In Closet(s)
Laundry Location Inside
Heating Geothermal
Cooling Central Air
Flooring Carpet, Tile
Fireplaces Type Gas Log
Fireplace Yes
Window Features Thermal Windows
Appliance Stove/Oven - Electric, Refrigerator, Microwave - Built-In, Disposal, Dishwasher, Cooktop - Electric, Compactor
Laundry Inside
Exterior
Garage Off Street, On Site, Paved
Garage Spaces 2.5
Waterfront Yes
Waterfront Description Boat Lift,Bulkhead,Canal Front,Water Depth 4+,Waterfront Comm
View Creek/Stream, Water
Roof Type Shingle
Porch Covered, Patio, Porch, Screened
Parking Type Off Street, On Site, Paved
Building
Lot Description Open Lot
Story 1
Entry Level One
Foundation Raised, Slab
Sewer Septic On Site
Water Municipal Water
New Construction No
Others
Tax ID 6-043-057
Acceptable Financing Cash, Conventional, VA Loan
Listing Terms Cash, Conventional, VA Loan
Special Listing Condition None
Read Less Info
Want to know what your home might be worth? Contact us for a FREE valuation!

Our team is ready to help you sell your home for the highest possible price ASAP


"My job is to find and attract mastery-based agents to the office, protect the culture, and make sure everyone is happy! "
GET MORE INFORMATION






