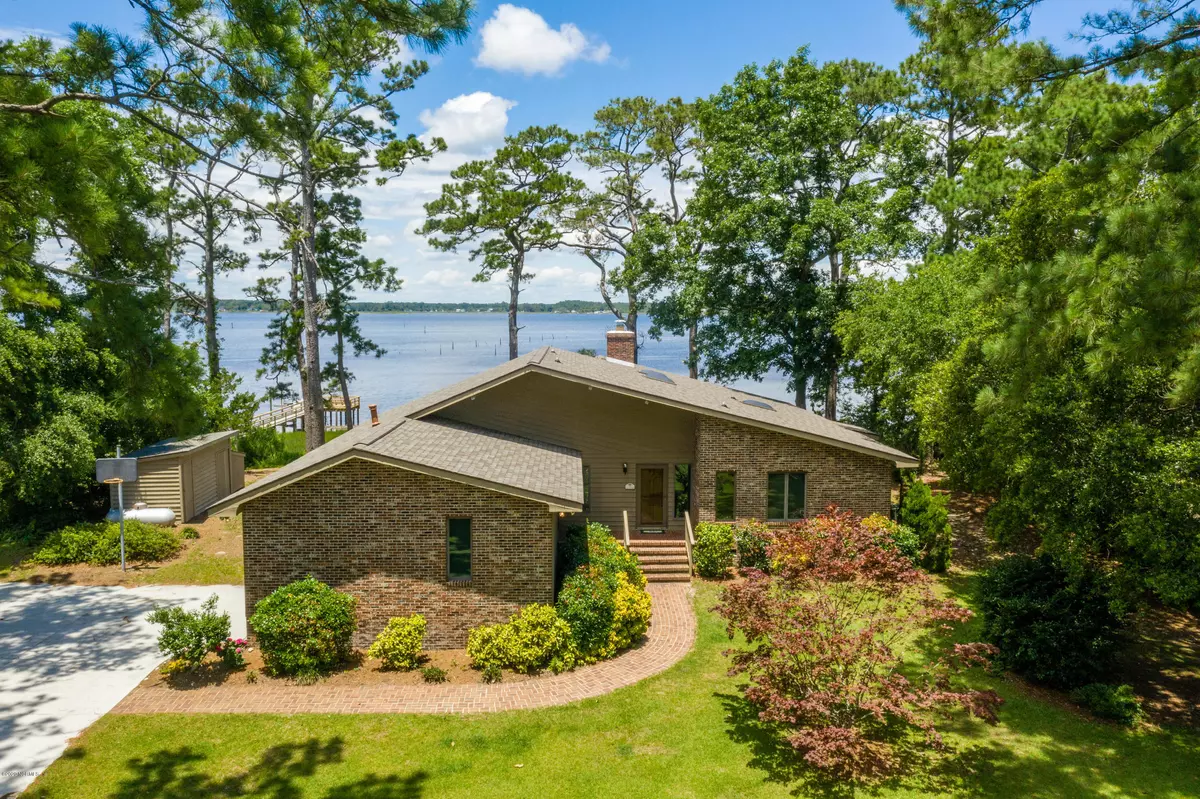$475,000
$499,900
5.0%For more information regarding the value of a property, please contact us for a free consultation.
3 Beds
3 Baths
2,085 SqFt
SOLD DATE : 01/25/2021
Key Details
Sold Price $475,000
Property Type Single Family Home
Sub Type Single Family Residence
Listing Status Sold
Purchase Type For Sale
Square Footage 2,085 sqft
Price per Sqft $227
Subdivision River Heights
MLS Listing ID 100223076
Sold Date 01/25/21
Style Wood Frame
Bedrooms 3
Full Baths 2
Half Baths 1
HOA Y/N No
Originating Board North Carolina Regional MLS
Year Built 1986
Annual Tax Amount $1,850
Lot Size 0.970 Acres
Acres 0.97
Lot Dimensions 100 X 301 X 151 X 333
Property Description
Peaceful and shaded, this home perches on a bluff overlooking the water. As you pull into the long driveway and admire the beautifully landscaped front yard, you can't help but be drawn to the most amazing views of Newport River. All the living spaces and the master bedroom are strategically placed to showcase the water views. Vaulted ceilings, exposed beams, and skylights make this home airy and open to natural light. You will enjoy so much time on the large (12 X 43) screened porch. Because this home is placed on a bluff, it is not in a flood zone and does not require flood insurance! This house also features a Rinnai water heater, a heat pump as well as hot water baseboard heating, new roof, outdoor storage, central vacuum, Anderson windows, and a deep well. New painting throughout in 2020. Three bedrooms, an office/bonus space with half bath, large kitchen with Viking gas range island, dining, living and large master that overlooks the water. You will love this beautiful oasis home that is located in Morehead City with close proximity to schools, shopping, medical facilities, and the beach.
Location
State NC
County Carteret
Community River Heights
Zoning R-20
Direction Country Club Road to North Drive (across from 20th Street) Left on Shore Drive. 2325.
Interior
Interior Features Foyer, 1st Floor Master, Ceiling - Vaulted, Ceiling Fan(s), Pantry, Skylights, Walk-in Shower, Walk-In Closet, Workshop
Heating Other-See Remarks, Heat Pump
Cooling Central
Flooring Carpet
Appliance Cooktop - Gas, Dishwasher, Microwave - Built-In, Refrigerator, Stove/Oven - Electric, Water Softener
Exterior
Garage Paved
Garage Spaces 2.0
Utilities Available Septic On Site, Well Water
Waterfront Yes
Waterfront Description River Front, River View, Water View
Roof Type Shingle
Porch Porch, Screened
Parking Type Paved
Garage Yes
Building
Story 1
New Construction No
Schools
Elementary Schools Morehead City Elem
Middle Schools Morehead City
High Schools West Carteret
Others
Tax ID 6387.09.25.3953000
Acceptable Financing VA Loan, Cash, Conventional, FHA
Listing Terms VA Loan, Cash, Conventional, FHA
Read Less Info
Want to know what your home might be worth? Contact us for a FREE valuation!

Our team is ready to help you sell your home for the highest possible price ASAP


"My job is to find and attract mastery-based agents to the office, protect the culture, and make sure everyone is happy! "
GET MORE INFORMATION






