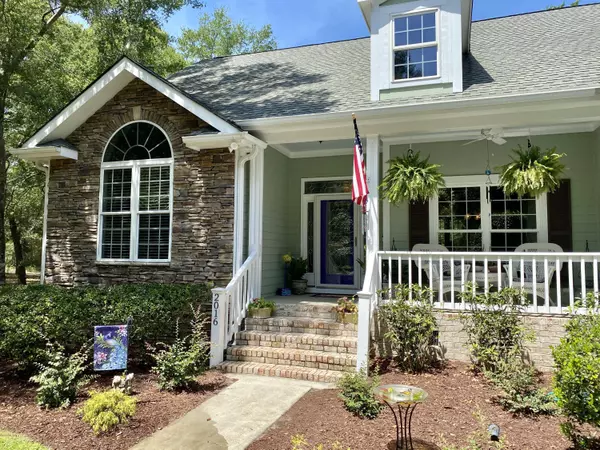$436,000
$447,700
2.6%For more information regarding the value of a property, please contact us for a free consultation.
3 Beds
4 Baths
3,319 SqFt
SOLD DATE : 09/22/2020
Key Details
Sold Price $436,000
Property Type Single Family Home
Sub Type Single Family Residence
Listing Status Sold
Purchase Type For Sale
Square Footage 3,319 sqft
Price per Sqft $131
Subdivision Oyster Harbour
MLS Listing ID 100217298
Sold Date 09/22/20
Style Wood Frame
Bedrooms 3
Full Baths 3
Half Baths 1
HOA Fees $1,226
HOA Y/N Yes
Originating Board North Carolina Regional MLS
Year Built 2003
Annual Tax Amount $2,649
Lot Size 0.490 Acres
Acres 0.49
Lot Dimensions 100X215X100X212
Property Description
Exquisite home overlooking beautiful fountain pond located in the private WATERFRONT COMMUNITY of Oyster Harbour. This well maintained home boasts 3 bedrooms & 3 1/2 baths. Updated in 2012 new garage and additional living space for potential media room, bonus room or private in-law suite with a full bath upstairs. Large laundry room/work area on main floor. This well thought out floor plan offers open living, kitchen, & dining area with 3 seasons room over looking the lush landscaping. Expansive decking for outdoor living with outside shower. Updated irrigation system with WIFI capability, nest thermostats throughout. New painting inside and outside are some of the many features. Oyster Harbour offers boat launch, day dock, clubhouse, pool, fitness area, tennis courts, boccie ball and new kayak area. Located just minutes to Holden Beach, Wilmington, NC and Myrtle Beach, SC
Location
State NC
County Brunswick
Community Oyster Harbour
Zoning CO-R-7500
Direction Hwy 130 toward Holden Beach right on Boonesneck continue to Oyster Harbour Community on the right. Home is on the right on Bluefin Terrace home is on the left
Rooms
Other Rooms Shower
Basement Crawl Space
Primary Bedroom Level Primary Living Area
Ensuite Laundry Inside
Interior
Interior Features Mud Room, Solid Surface, Master Downstairs, 9Ft+ Ceilings, Ceiling Fan(s), Pantry, Walk-in Shower, Eat-in Kitchen, Walk-In Closet(s)
Laundry Location Inside
Heating Heat Pump
Cooling Central Air
Flooring Tile, Wood
Fireplaces Type Gas Log
Fireplace Yes
Window Features Thermal Windows, Blinds
Appliance Microwave - Built-In
Laundry Inside
Exterior
Exterior Feature Outdoor Shower, Irrigation System
Garage Paved
Garage Spaces 2.0
Utilities Available Community Water
Waterfront Yes
Waterfront Description Boat Dock, Water Access Comm, Waterfront Comm
View Water
Roof Type Composition
Porch Covered, Deck, Enclosed, Porch, Screened
Parking Type Paved
Building
Story 1
Sewer Septic On Site
Structure Type Outdoor Shower, Irrigation System
New Construction No
Schools
Elementary Schools Virginia Williamson
Middle Schools Cedar Grove
High Schools West Brunswick
Others
HOA Fee Include Maint - Comm Areas, Security
Tax ID 230md034
Acceptable Financing Cash, Conventional, FHA, VA Loan
Listing Terms Cash, Conventional, FHA, VA Loan
Special Listing Condition None
Read Less Info
Want to know what your home might be worth? Contact us for a FREE valuation!

Our team is ready to help you sell your home for the highest possible price ASAP


"My job is to find and attract mastery-based agents to the office, protect the culture, and make sure everyone is happy! "
GET MORE INFORMATION






