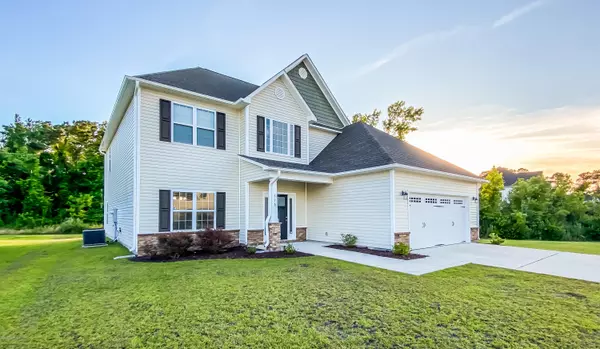$274,900
$274,900
For more information regarding the value of a property, please contact us for a free consultation.
4 Beds
3 Baths
2,560 SqFt
SOLD DATE : 07/31/2020
Key Details
Sold Price $274,900
Property Type Single Family Home
Sub Type Single Family Residence
Listing Status Sold
Purchase Type For Sale
Square Footage 2,560 sqft
Price per Sqft $107
Subdivision Watercrest Landing
MLS Listing ID 100223792
Sold Date 07/31/20
Style Wood Frame
Bedrooms 4
Full Baths 2
Half Baths 1
HOA Fees $165
HOA Y/N No
Originating Board North Carolina Regional MLS
Year Built 2016
Lot Size 0.410 Acres
Acres 0.41
Lot Dimensions 160 X 150 X 80 X 156
Property Description
Come see this absolutely gorgeous home in Swansboro! This meticulously kept home has 4 bedrooms and 2.5 bathrooms. An open two-story foyer welcomes you into the home. Downstairs you'll find a beautiful formal dining room which features chair railing and coffered ceilings; a spacious family room with a cozy electric fireplace, a large open kitchen that comes with stainless steel appliances, granite counter tops, a pantry, plenty of cabinet space and an eat-in area. A second family room with a fireplace and a half bathroom completes the main downstairs living space. Upstairs you will find 4 generously sized bedrooms. Each bedroom boasts its own walk-in closet. The master bedroom has a large walk-in closet, the attached ensuite includes a dual vanity, large soaking tub and walk-in shower. Don't forget about the backyard! The large backyard is perfect for enjoying the outdoors. The covered back patio includes motorized retractable screens to keep out unwanted pests during the beautiful summer evenings. Call today for a showing!
Location
State NC
County Onslow
Community Watercrest Landing
Zoning RA
Direction From Jacksonville take NC-24 E towards Swansboro. Turn right onto Queens Creek Rd. Right onto Jones Rd. Right onto Watercrest Landing Way. Turn left onto Catatmaran Way. Home will be on the left.
Rooms
Basement None
Interior
Interior Features Foyer, 9Ft+ Ceilings, Blinds/Shades, Ceiling - Trey, Ceiling Fan(s), Pantry, Smoke Detectors, Walk-in Shower, Walk-In Closet
Heating Heat Pump
Cooling Central
Flooring Carpet
Appliance Dishwasher, Ice Maker, Microwave - Built-In, Refrigerator, Stove/Oven - Electric, None
Exterior
Garage Off Street, On Site, Paved
Garage Spaces 2.0
Utilities Available Municipal Sewer, Municipal Water
Waterfront No
Waterfront Description None
Roof Type Architectural Shingle
Porch Covered, Patio, Porch, Screened
Parking Type Off Street, On Site, Paved
Garage Yes
Building
Story 2
New Construction No
Schools
Elementary Schools Queens Creek
Middle Schools Swansboro
High Schools Swansboro
Others
Tax ID 1313k-41
Acceptable Financing USDA Loan, VA Loan, Cash, Conventional, FHA
Listing Terms USDA Loan, VA Loan, Cash, Conventional, FHA
Read Less Info
Want to know what your home might be worth? Contact us for a FREE valuation!

Our team is ready to help you sell your home for the highest possible price ASAP


"My job is to find and attract mastery-based agents to the office, protect the culture, and make sure everyone is happy! "
GET MORE INFORMATION






