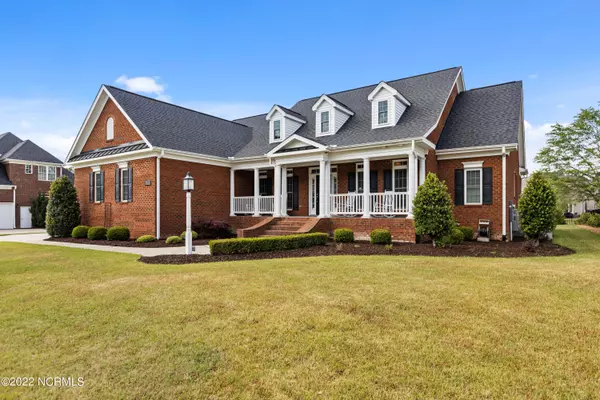$557,500
$564,500
1.2%For more information regarding the value of a property, please contact us for a free consultation.
3 Beds
3 Baths
2,678 SqFt
SOLD DATE : 07/25/2022
Key Details
Sold Price $557,500
Property Type Single Family Home
Sub Type Single Family Residence
Listing Status Sold
Purchase Type For Sale
Square Footage 2,678 sqft
Price per Sqft $208
Subdivision Lynndale East
MLS Listing ID 100325134
Sold Date 07/25/22
Style Wood Frame
Bedrooms 3
Full Baths 2
Half Baths 1
HOA Y/N No
Originating Board North Carolina Regional MLS
Year Built 2015
Annual Tax Amount $5,224
Lot Size 0.440 Acres
Acres 0.44
Lot Dimensions 110x166.33x95.73x15.35x174.84
Property Description
Custom Home By Tipton Builders in desirable Lynndale East is ready for a new homeowner!! ALL living space is on one floor with an opportunity enhance your investment by expanding the unfinished upstairs with over 1700 square feet of space including a framed bedroom and bathroom with shower/tub in place. Inspired design, custom architecture, and outstanding craftsmanship await. Enjoy the serenity of living with many amenities just beyond the neighborhood. This split Frank Betz Bosworth plan flows nicely and the coffered dining room and oversized office are great living spaces. Enjoy outdoor living in the screened porch or on the 16x16 concrete patio. Flooring is white oak and modern tile in most of the rooms. The master bath has full height double vanity sinks with granite tops. Granite tops are also in the gourmet kitchen and guest bath. Enjoy the cozy gas burning fireplace with granite surround and wood mantle in the open living space. There is an irrigation system to help keep your yard looking fresh and green. Turn key and move in ready! Welcome Home!!
Location
State NC
County Pitt
Community Lynndale East
Zoning R9S
Direction Head northwest toward E Arlington Blvd Turn right toward E Arlington Blvd Continue on E Arlington Blvd to Cromwell Dr Turn left at the 1st cross street onto E Arlington Blvd Turn left onto Red Banks Rd Continue on Cromwell Dr. Take Compton Rd to Vassar Rd Turn right onto Remington Dr Turn left onto Compton Rd Turn right onto Nottingham Rd Turn left onto Vassar Rd Destination will be on t
Interior
Interior Features 1st Floor Master
Heating Gas Pack
Cooling Central, See Remarks
Flooring Carpet, Tile
Appliance Cooktop - Gas, Dishwasher, Disposal, Microwave - Built-In
Exterior
Garage Paved
Garage Spaces 2.0
Utilities Available Municipal Sewer, Municipal Water
Waterfront No
Roof Type Shingle
Porch Covered, Patio, Porch, Screened
Parking Type Paved
Garage Yes
Building
Story 1
New Construction No
Schools
Elementary Schools South Greenville
Middle Schools E. B. Aycock
High Schools J. H. Rose
Others
Tax ID 080005
Acceptable Financing USDA Loan, VA Loan, Cash, Conventional, FHA
Listing Terms USDA Loan, VA Loan, Cash, Conventional, FHA
Read Less Info
Want to know what your home might be worth? Contact us for a FREE valuation!

Our team is ready to help you sell your home for the highest possible price ASAP


"My job is to find and attract mastery-based agents to the office, protect the culture, and make sure everyone is happy! "
GET MORE INFORMATION






