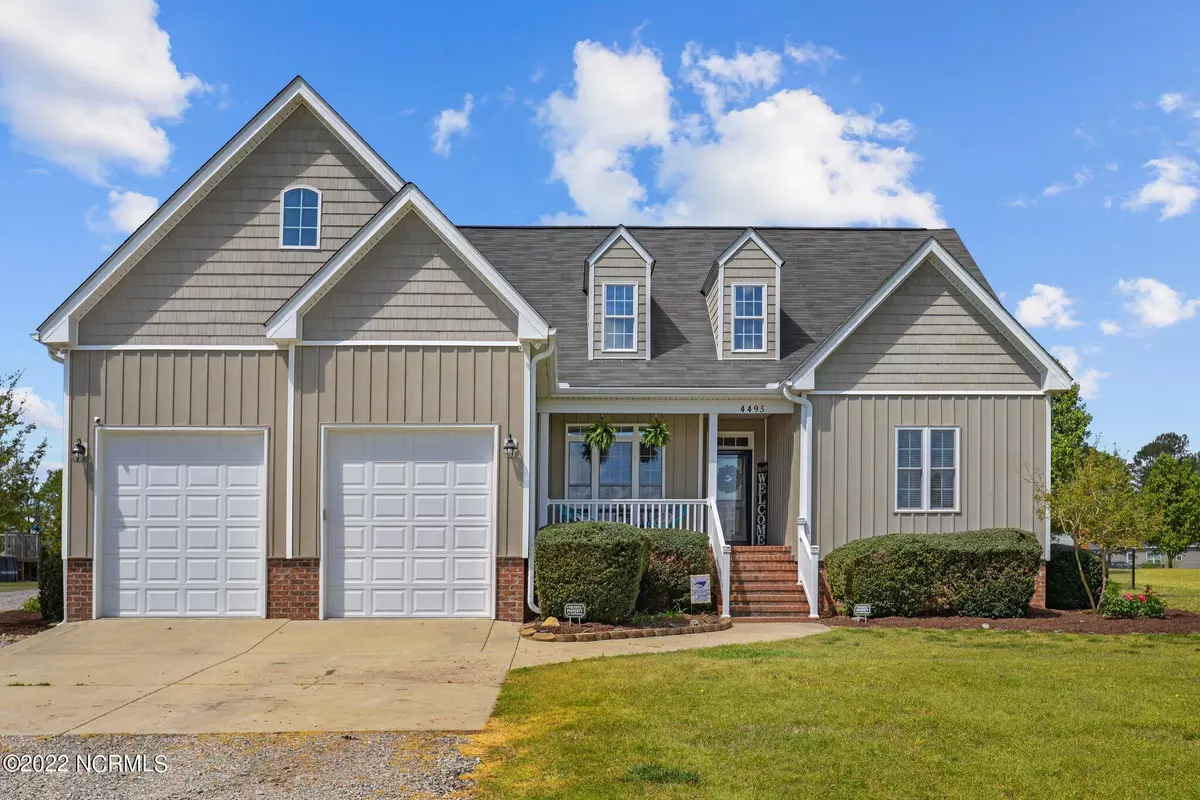$408,000
$408,000
For more information regarding the value of a property, please contact us for a free consultation.
3 Beds
2 Baths
2,660 SqFt
SOLD DATE : 09/29/2022
Key Details
Sold Price $408,000
Property Type Single Family Home
Sub Type Single Family Residence
Listing Status Sold
Purchase Type For Sale
Square Footage 2,660 sqft
Price per Sqft $153
MLS Listing ID 100323545
Sold Date 09/29/22
Style Wood Frame
Bedrooms 3
Full Baths 2
HOA Y/N No
Originating Board North Carolina Regional MLS
Year Built 2008
Annual Tax Amount $1,387
Lot Size 1.250 Acres
Acres 1.25
Lot Dimensions 120x432x127x475
Property Description
Conveniently situated in the Red Oak Township and a short drive from I-95 and Hwy 64, if location, price, and quality are what you're looking for, look no more! This conventional home is nestled nicely on 1.25 acres. Ready to invite you to enjoy the gas log fireplace in the great room. A boastful owner's suite with a spa-like oasis of an en-suite that includes a large walk-in shower with a ceiling-mounted rain shower head, a separate deep soaking tub, a water closet for added privacy, and high-end double vanity that's sure to impress. Additionally, there are two bedrooms and a full bath on the primary living level. On the second level, find a sizeable bonus room AND a spacious adjoining bonus/flex area. Seek serenity in the fenced backyard and concrete patio that couples as a great scene for your next gathering. Get ready to enjoy county living with plenty of room to enjoy every inch that this wonderfully maintained and customized home offers. A 3rd upstairs bathroom can be added. The bonus room closet is plumbed; the doorway from the hallway has a door framed would only need the sheetrock cut out for the door. From the split level floor plan, thermal windows, additional concrete backyard kennel, and attached 2-car garage with added shelving for storage, inside or out, you'll find comfort in all of this home's splendor!
Location
State NC
County Nash
Community Other
Zoning A
Direction Take HWY 43 to RED OAK Turn right on Red Oak Battleboro Road Turn left on Deans Road Then right on Wollett Mill Road Property is on the right
Rooms
Basement Crawl Space, None
Primary Bedroom Level Primary Living Area
Ensuite Laundry Hookup - Dryer, Washer Hookup, Inside
Interior
Interior Features Master Downstairs, Vaulted Ceiling(s), Ceiling Fan(s), Pantry, Eat-in Kitchen, Walk-In Closet(s)
Laundry Location Hookup - Dryer,Washer Hookup,Inside
Heating Forced Air, Propane
Cooling Central Air
Flooring Carpet, Tile, Wood
Fireplaces Type Gas Log
Fireplace Yes
Window Features Thermal Windows,Blinds
Appliance Washer, Microwave - Built-In, Dishwasher, Cooktop - Electric
Laundry Hookup - Dryer, Washer Hookup, Inside
Exterior
Exterior Feature Gas Logs
Garage Lighted, Paved, Unpaved
Garage Spaces 2.0
Pool None
Utilities Available Water Connected
Waterfront No
Waterfront Description None
Roof Type Architectural Shingle
Porch Covered, Patio, Porch
Parking Type Lighted, Paved, Unpaved
Building
Story 1
Foundation Brick/Mortar
Sewer Septic On Site
Structure Type Gas Logs
New Construction No
Others
Tax ID 3833-00-27-8606
Acceptable Financing Cash, Conventional, FHA, VA Loan
Listing Terms Cash, Conventional, FHA, VA Loan
Special Listing Condition None
Read Less Info
Want to know what your home might be worth? Contact us for a FREE valuation!

Our team is ready to help you sell your home for the highest possible price ASAP


"My job is to find and attract mastery-based agents to the office, protect the culture, and make sure everyone is happy! "
GET MORE INFORMATION






