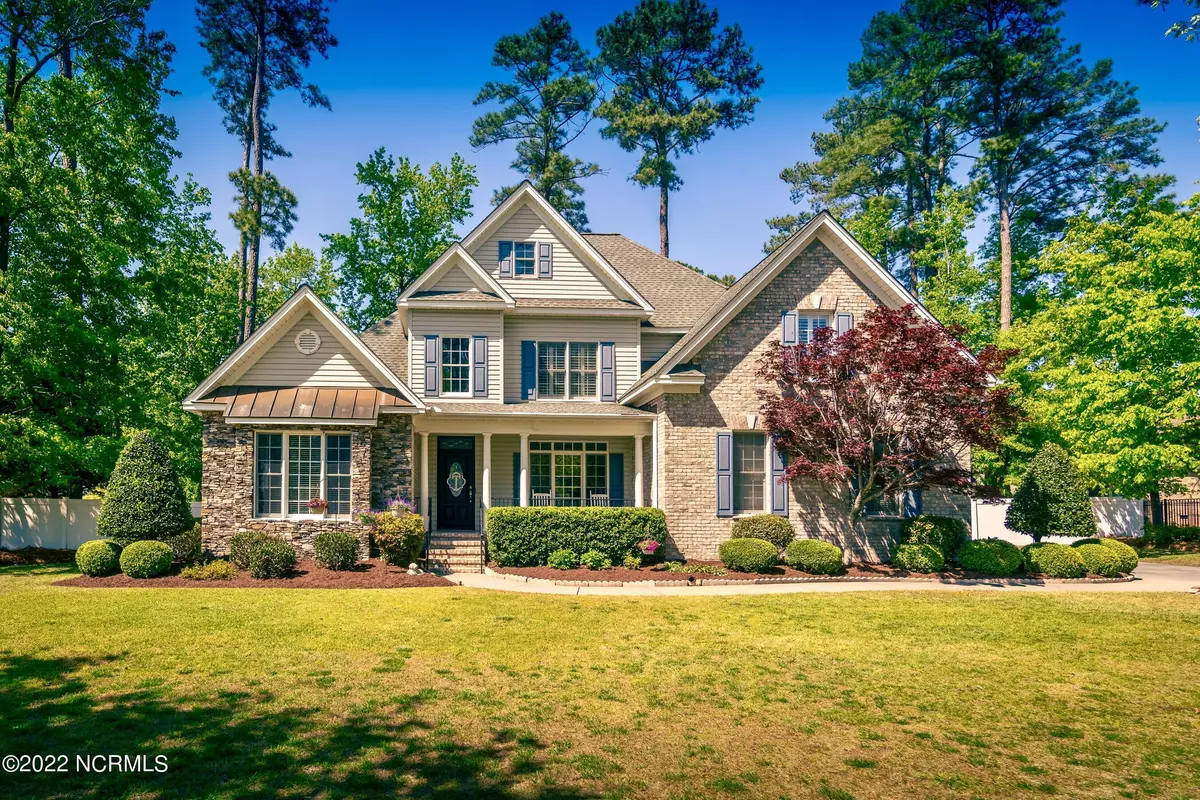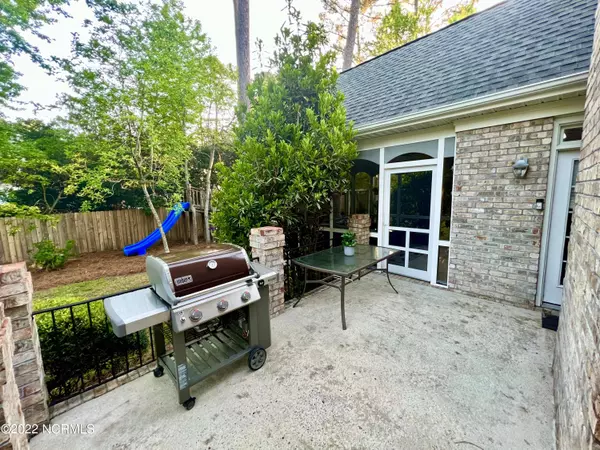$538,000
$535,000
0.6%For more information regarding the value of a property, please contact us for a free consultation.
4 Beds
3 Baths
3,084 SqFt
SOLD DATE : 06/23/2022
Key Details
Sold Price $538,000
Property Type Single Family Home
Sub Type Single Family Residence
Listing Status Sold
Purchase Type For Sale
Square Footage 3,084 sqft
Price per Sqft $174
Subdivision Bedford
MLS Listing ID 100324495
Sold Date 06/23/22
Style Wood Frame
Bedrooms 4
Full Baths 2
Half Baths 1
HOA Y/N No
Originating Board North Carolina Regional MLS
Year Built 2002
Lot Size 0.460 Acres
Acres 0.46
Lot Dimensions 0.46 acres
Property Description
Stunning in popular Bedford! This beautiful four bed two and half bath home has been well maintained and features: Gorgeous hardwood flooring. Vaulted ceilings and open, airy floor plan with an abundance of natural light. Eat in kitchen with stainless steel appliances overlooks keeping room with tiled flooring. Spacious downstairs master with trey ceiling and nook area ideal for home office or workout area. Formal dining with coffered ceiling. Three bedrooms upstairs - one of which could serve as bonus. Side entrance two car garage. Screened porch and elevated open air patio overlook a private, fully fenced backyard with extensive landscaping. This beautiful home sits on just under half an acre and is a must see!
Location
State NC
County Pitt
Community Bedford
Zoning R9
Direction Red Banks to Cromwell. Cromwell to right on Remington. Left on Compton. Right on Salem. Left on Queen Annes. Left on Kings. Right on Chesapeake. Right on Ashburton. 703 will be on your right.
Interior
Interior Features Foyer, 1st Floor Master, 9Ft+ Ceilings, Blinds/Shades, Ceiling Fan(s), Gas Logs, Pantry, Solid Surface, Walk-in Shower, Walk-In Closet
Heating Heat Pump, Gas Pack
Cooling Central
Flooring Carpet, Tile
Appliance Dishwasher, Disposal, Microwave - Built-In, Stove/Oven - Electric
Exterior
Garage Paved
Garage Spaces 2.0
Utilities Available Municipal Sewer, Municipal Water
Waterfront No
Roof Type Architectural Shingle
Porch Porch, Screened
Parking Type Paved
Garage Yes
Building
Story 2
New Construction No
Schools
Elementary Schools South Greenville
Middle Schools E. B. Aycock
High Schools J. H. Rose
Others
Tax ID 080993
Acceptable Financing VA Loan, Cash, Conventional, FHA
Listing Terms VA Loan, Cash, Conventional, FHA
Read Less Info
Want to know what your home might be worth? Contact us for a FREE valuation!

Our team is ready to help you sell your home for the highest possible price ASAP


"My job is to find and attract mastery-based agents to the office, protect the culture, and make sure everyone is happy! "
GET MORE INFORMATION






