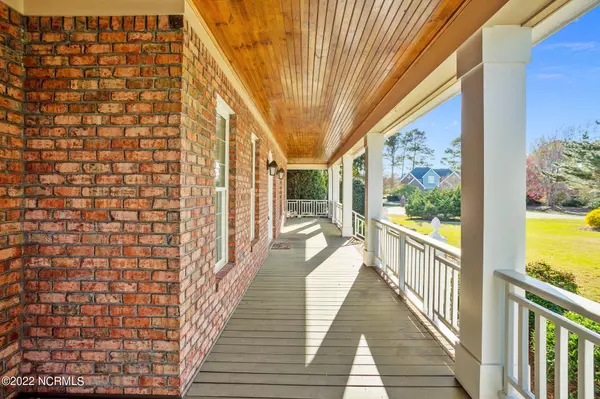$650,000
$649,500
0.1%For more information regarding the value of a property, please contact us for a free consultation.
4 Beds
4 Baths
3,730 SqFt
SOLD DATE : 05/18/2022
Key Details
Sold Price $650,000
Property Type Single Family Home
Sub Type Single Family Residence
Listing Status Sold
Purchase Type For Sale
Square Footage 3,730 sqft
Price per Sqft $174
Subdivision North Shore Country Club
MLS Listing ID 100315410
Sold Date 05/18/22
Style Brick/Stone, Wood Frame
Bedrooms 4
Full Baths 3
Half Baths 1
HOA Y/N Yes
Originating Board North Carolina Regional MLS
Year Built 2000
Annual Tax Amount $2,717
Lot Size 0.480 Acres
Acres 0.48
Lot Dimensions Irregular
Property Description
Welcome to 112 Captains Lane in the coveted North Shore Country Club community, conveniently located to local shops, restaurants, public boat launch, and Topsail Island's award-winning beaches.
Situated on a well landscaped large corner lot, overlooking North Shore's second fairway, Goose Sound and Topsail Island's high-rise bridge the executive-style brick home offers 4-bedrooms, 3 1/2 bathrooms, bonus room, two car garage and much more.
Tiled foyer leads to your main living area boasting cathedral ceilings flooded with natural light, 3 1/4-inch hardwood flooring, all anchored by a shiplap adorned gas fireplace framed with built-ins.
Baseboard trimmed tiled flooring leads to gourmet styled kitchen featuring Jenn-Air four burner/griddle cooktop in granite counters, trimmed with 5 1/2-inch tiled backsplash, 42-inch backlit glass paneled cabinetry, double wall ovens, kitchen island with dual basin stainless steel sink, and solid wood shelved pantry.
Entertain guests in your breakfast nook, chandelier lit formal dining area, or take the party to the back deck overlooking the intracoastal waterway.
Large first floor Master Bedroom hosts spa like bath with elevated dual vanity with Delta fixtures, walk-in tiled shower, clawfoot soaker tub, water closet, and expansive walk-in closet with solid wood shelving. Like the Dining Room, the Master Bedroom hides hardwood flooring under carpet.
First floor also includes den/study, a half-bath, and a separate laundry room with stainless steel deep sink, counter area and space for a freezer or extra refrigerator.
Second floor consists of three guest bedrooms, two full guest bathrooms, a bonus room that can be used as an office or second living area, and numerous walk-in attic storage points.
Additional features of this home include large two-car side-loading garage with abundant storage and an adjacent utility room for even more storage or a small shop, irrigated yard, separate heating and cooling systems per floor with thermostats, electrostatic air cleaners to remove dust, pollen and dander, and integrated ultraviolet purifiers to kill viruses and bacteria in the air, climate controlled crawl space to regulate humidity, filtered drinking water, water softener and smart water heater, new roof in 2018 with 130-mph wind-rated architectural shingles with lifetime warranty.
Community amenities include a gorgeous 18-hole golf course, club house, swimming pool, tennis courts and more!
Location
State NC
County Onslow
Community North Shore Country Club
Zoning R-10
Direction Heading to North Topsail Beach, take second right into North Shore Country Club on Seascape Drive. Take first left onto Captains Lane. Home is on the left at corner Captains Lane and Pelican Cove.
Rooms
Primary Bedroom Level Primary Living Area
Interior
Interior Features 1st Floor Master, Ceiling - Vaulted, Ceiling Fan(s), Pantry, Smoke Detectors, Walk-In Closet
Heating Heat Pump
Cooling Central
Flooring Carpet, Tile
Appliance None
Exterior
Garage Paved
Garage Spaces 2.0
Utilities Available Municipal Sewer, Municipal Water
Waterfront No
Waterfront Description ICW View, Water View
Roof Type Shingle
Porch Covered, Patio, Porch
Parking Type Paved
Garage Yes
Building
Story 2
New Construction No
Schools
Elementary Schools Dixon
Middle Schools Dixon
High Schools Dixon
Others
Tax ID 767a-83
Read Less Info
Want to know what your home might be worth? Contact us for a FREE valuation!

Our team is ready to help you sell your home for the highest possible price ASAP


"My job is to find and attract mastery-based agents to the office, protect the culture, and make sure everyone is happy! "
GET MORE INFORMATION






