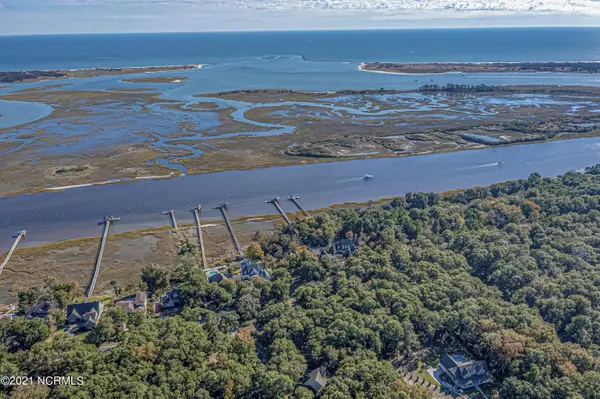$1,888,000
$1,875,000
0.7%For more information regarding the value of a property, please contact us for a free consultation.
4 Beds
5 Baths
5,600 SqFt
SOLD DATE : 12/28/2021
Key Details
Sold Price $1,888,000
Property Type Single Family Home
Sub Type Single Family Residence
Listing Status Sold
Purchase Type For Sale
Square Footage 5,600 sqft
Price per Sqft $337
Subdivision Ocean Harbour Estates
MLS Listing ID 100300975
Sold Date 12/28/21
Style Wood Frame
Bedrooms 4
Full Baths 5
HOA Fees $980
HOA Y/N Yes
Originating Board North Carolina Regional MLS
Year Built 2007
Annual Tax Amount $6,708
Lot Size 0.780 Acres
Acres 0.78
Lot Dimensions 75 x 330 x 110 x 335 x50
Property Description
Perched on a bluff amid giant white oak and hickory trees, and overlooking the ICW, salt marsh, Bird and Waites Islands, the inlet and out to the Atlantic Ocean, this home offers one of the most spectacular views on the coast. Keep your boat on the 10,000 lb covered boat lift and you can be out to the islands or off shore in 10 minutes or kayaking in the extensive salt marsh system just across the waterway. The exterior of this custom home features natural stone foundation, northern white cedar siding, 50 year shingles, copper standing seam roofing and a mahogany front door. Step inside and look through to the incredible views with 10' coffered ceilings, reconditioned heart pine floors, 8' solid interior doors with heavy oil rubbed bronze fixtures. The kitchen features marble and mahogany countertops and Viking appliances. The huge suite has a gas fireplace with 100+ year old oak mantle, cast iron tub, double shower with Grohe fixtures, his and hers built-in closets with direct walk out to the hot tub and views of the water. With 4 bedrooms and 5 full baths and many other rooms including, office, rec room, den, art studio there is room for everyone to find their favorite place to enjoy the peace this home offers. Extensive porches with vaulted cypress ceilings and a wood burning fireplace and natural stone. extremely private at the end of the culdesac in a gated community with a fully fenced yard, private electronic gate and mature landscaping surrounding the property. Eagles, dolphins and great blue herons are regular guests. Majestic sunrises and sunsets. This is a rare opportunity to own a true piece of paradise.
Location
State NC
County Brunswick
Community Ocean Harbour Estates
Zoning CA-R-15
Direction from Calabash turn right on Bus 179 ( Beach Dr) towards Sunset Beach. Turn Right on Ocean Harbour Golf Club Road to Ocean Harbour Estates main gate. After entering gate, bear left and follow the road around to the end of the culdesac. Home is second to last home on the left.
Rooms
Basement None
Interior
Interior Features 1st Floor Master, 9Ft+ Ceilings, Blinds/Shades, Ceiling - Vaulted, Gas Logs, Hot Tub, Pantry, Security System, Smoke Detectors, Solid Surface, Walk-in Shower, Walk-In Closet
Heating Heat Pump
Cooling Central
Flooring Carpet
Appliance Compactor, Convection Oven, Cooktop - Gas, Dishwasher, Disposal, Double Oven, Downdraft, Ice Maker, Microwave - Built-In, Refrigerator, Stove/Oven - Electric
Exterior
Garage Off Street, On Site, Paved
Garage Spaces 2.5
Pool Hot Tub
Utilities Available Municipal Water, Septic On Site
Waterfront Yes
Waterfront Description Boat Dock, Boat Lift, ICW Front, ICW View, Marsh View, Ocean View, Salt Marsh, Water View
Roof Type Metal, Architectural Shingle
Porch Balcony, Covered, Deck, Patio, Porch, Screened
Parking Type Off Street, On Site, Paved
Garage Yes
Building
Lot Description Cul-de-Sac Lot
Story 2
New Construction No
Schools
Elementary Schools Jessie Mae Monroe
Middle Schools Shallotte
High Schools West Brunswick
Others
Tax ID 255oa010
Acceptable Financing Cash, Conventional
Listing Terms Cash, Conventional
Read Less Info
Want to know what your home might be worth? Contact us for a FREE valuation!

Our team is ready to help you sell your home for the highest possible price ASAP


"My job is to find and attract mastery-based agents to the office, protect the culture, and make sure everyone is happy! "
GET MORE INFORMATION






