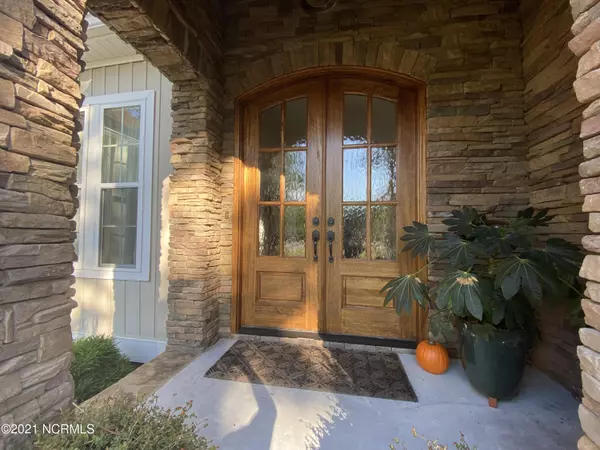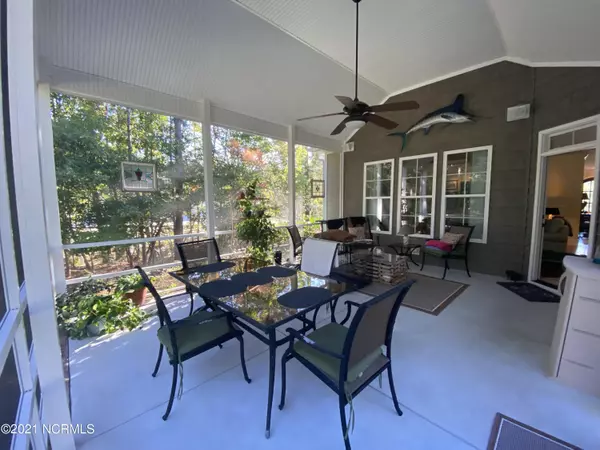$526,000
$526,000
For more information regarding the value of a property, please contact us for a free consultation.
4 Beds
3 Baths
2,738 SqFt
SOLD DATE : 01/31/2022
Key Details
Sold Price $526,000
Property Type Single Family Home
Sub Type Single Family Residence
Listing Status Sold
Purchase Type For Sale
Square Footage 2,738 sqft
Price per Sqft $192
Subdivision White Oak Crossing
MLS Listing ID 100294825
Sold Date 01/31/22
Style Wood Frame
Bedrooms 4
Full Baths 3
HOA Fees $425
HOA Y/N Yes
Originating Board North Carolina Regional MLS
Year Built 2015
Lot Size 1.360 Acres
Acres 1.36
Lot Dimensions 62 X 238 X 344 X 431
Property Description
Custom built home in quiet cut-de-sac on large level private setting in White Oak Crossing. Covered front entry, large screened back porch, side entry garage, free standing storage shed, large private back yard are some of the exterior features. Entry foyer opens to formal dining area, great room with living large kitchen with breakfast nook and island kitchen bar. Butler pantry with wet bar and wine cooler and frosted glass pantry door located in walk-thru from kitchen to dining room is perfect for large family gatherings. Split bedroom plan master bedroom suite with 2 walk-in closets, 2 more bedrooms and bath on main living level; and 4th bedroom and 3rd bath on 2nd level with 2 large walk-in attic areas give space for all the family to spread out and for plenty of easily accessible storage space. Entry hall from garage with cubbies for shoes and jackets opening to full laundry room with basin finish off the inside of this exceptionally designed plan of this flowing floor plan. We could go on, but you get the idea; this home is the one!
Location
State NC
County Onslow
Community White Oak Crossing
Zoning R-2
Direction HWY 24 to Main Street Extension, Swansboro, to Swansboro Loop Road to White Oak Crossing to Otway Burns Drive to Limbaugh Ct, home at end of cut-de-sac in right
Rooms
Other Rooms Storage
Interior
Interior Features Foyer, 1st Floor Master, 9Ft+ Ceilings, Blinds/Shades, Ceiling Fan(s), Gas Logs, Mud Room, Pantry, Smoke Detectors, Solid Surface, Walk-in Shower, Walk-In Closet, Wet Bar
Heating Zoned, Heat Pump
Cooling Central, Zoned
Flooring Carpet, Tile
Appliance Cooktop - Gas, Dishwasher, Dryer, Microwave - Built-In, Refrigerator, Vent Hood, Washer
Exterior
Garage Off Street, Paved
Garage Spaces 2.0
Pool Hot Tub
Utilities Available Municipal Water, Septic On Site
Waterfront No
Waterfront Description Water Access Comm, None
Roof Type Shingle, Composition
Porch Covered, Enclosed, Porch, Screened
Parking Type Off Street, Paved
Garage Yes
Building
Lot Description Cul-de-Sac Lot
Story 2
New Construction No
Schools
Elementary Schools Swansboro
Middle Schools Swansboro
High Schools Swansboro
Others
Tax ID 536501087843
Acceptable Financing VA Loan, Cash, Conventional
Listing Terms VA Loan, Cash, Conventional
Read Less Info
Want to know what your home might be worth? Contact us for a FREE valuation!

Our team is ready to help you sell your home for the highest possible price ASAP


"My job is to find and attract mastery-based agents to the office, protect the culture, and make sure everyone is happy! "
GET MORE INFORMATION






