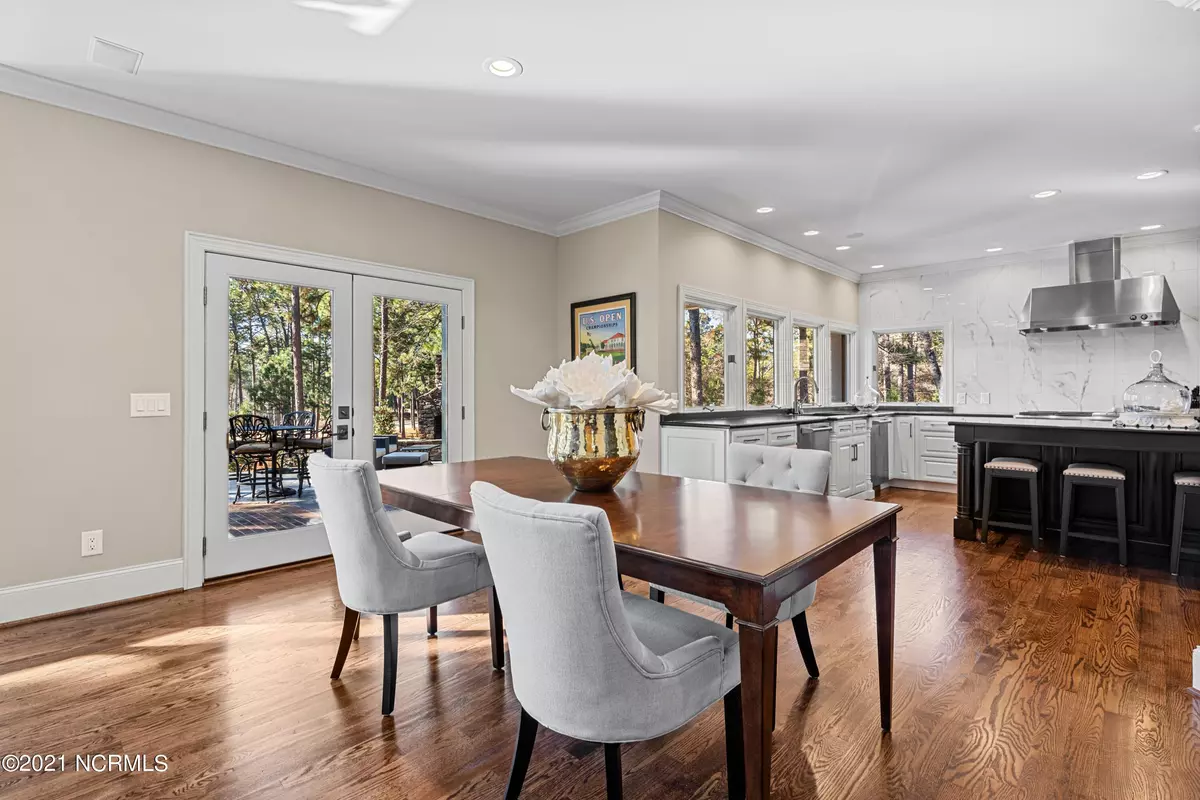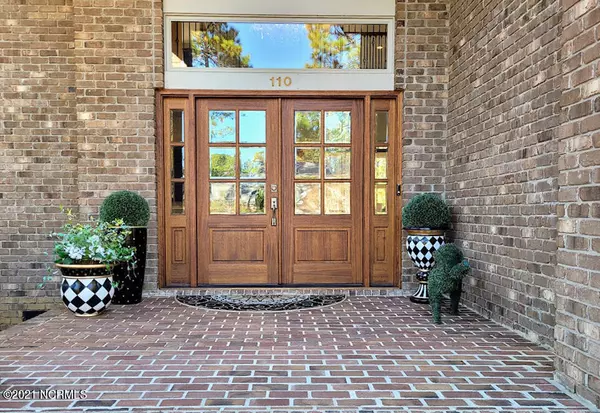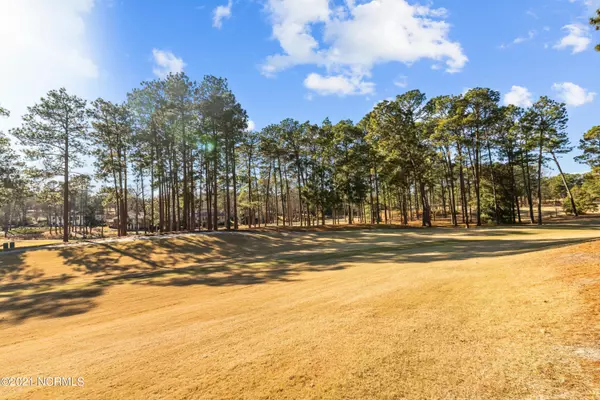$1,662,500
$1,799,000
7.6%For more information regarding the value of a property, please contact us for a free consultation.
5 Beds
6 Baths
5,357 SqFt
SOLD DATE : 05/05/2022
Key Details
Sold Price $1,662,500
Property Type Single Family Home
Sub Type Single Family Residence
Listing Status Sold
Purchase Type For Sale
Square Footage 5,357 sqft
Price per Sqft $310
Subdivision Fairwoods On 7
MLS Listing ID 100305682
Sold Date 05/05/22
Style Brick/Stone
Bedrooms 5
Full Baths 4
Half Baths 2
HOA Y/N Yes
Originating Board North Carolina Regional MLS
Year Built 1993
Annual Tax Amount $7,743
Lot Size 0.610 Acres
Acres 0.61
Lot Dimensions 147 x 185 x 135 x 178
Property Description
Located in the desirable Fairwoods on 7 Pinehurst Golf Community. You'll appreciate the meticulous attention to detail of this elegant, recently renovated, light-filled home. This home includes 5 bedrooms, 4 full baths and 2 half baths and all the amenities one would expect in a luxurious custom single-family residence. The luxurious king size owner's retreat is enhanced by a sitting area, plus a fabulous spa bath complete with raised quartz vanities, free standing soaking tub, and a designer shower with river rock flooring. and three shower heads. The owner's closet has built-in custom cabinets as well as cedar storage. Located next to the owner's suite is an executive paneled office with fireplace and beautiful cabinets, providing a great place to work from home. Entertaining is easy with the gourmet kitchen that could easily be featured in any magazine. The kitchen is equipped with an abundance of cabinetry with pull out drawers, a walk-in pantry, a commercial stainless sink, a large center gathering island with quartz countertops and Calcutta gloss tile backsplash. Monogram® appliances include: 2 dishwashers, a commercial range, refrigerator with Wolf 150 bottle wine refrigerator, and microwave drawer. The butler's pantry, with quartz counters, and additional cabinets, leads to a spacious dining room. If outside entertaining is your style, you can move from the kitchen to the backyard which is perfect for relaxing. This area features a bubbling rock fountain, an outdoor fireplace terrace, and veranda with kitchen, TV and music. Designed for today's lifestyle, the kitchen flows into the great room with fireplace, and a wall of windows overlooking the course. Situated on Pinehurst course #7, the open floor plan provides fairway views of holes 17 and 12 from the owner's suite, office, kitchen, family room and multiple upper bedrooms. Charter Membership Available for transfer. Features list is in documents. Located within minutes of Old Town you can cart to the Village or Club for shopping, dining, and events. Come view this incredible entertainment home and enjoy the Pinehurst lifestyle.
Specs on the home:
Kitchen Monogram appliances:2 dishwashers, commercial range, refrigerator with Wolf wine refrigerator, drawer microwave,
commercial stainless-steel sink with touch faucet, hot water dispenser, large walk-in pantry, custom cabinetry with pullout drawers, large island with seating, quartz countertops Calcutta gloss tile backsplash, Butler's pantry with Calcutta quartz countertops. Owner's Suite on main level w/gracious sitting area, door to private golf course patio view, bath has large shower with Calcutta tile, rock and Kurdi drain, Kohler shower, rain heads, separate soaking tub, bath with heated floors, custom cabinets with new lavatory faucets, walk-in closet w/ custom cabinets and cedar storage.
Interior Features: New Hardwood flooring throughout, Bathrooms/Laundry room with tile flooring, new Stairs, handrails, and balusters, crown molding and chair rails added, two masonry fireplaces with new propane logs, custom fireplace doors,
Sonos system for main the level and upstairs den, 2" wooden blinds, crystal chandelier in foyer, custom chandelier in dining room, two ½ baths on main level, 4 upper-level bedrooms, two having en-suite baths, additional full bath to serve other bedrooms, spacious walk-in closets, desk/study area on upper level, Owner's paneled office with fireplace and built-ins, large upper-level den/sitting area.
Outdoor entertaining: Covered outdoor kitchen featuring Big Green Egg, Blaze Grill, TV/Music, stone outdoor wood burning fireplace and expansive terrace, stamped concrete terrace and walks, rock bubbling fountain.
Exterior: All large 1st floor windows replaced/ tempered glass, new exterior doors exceeding current energy code, Architectural roof and copper flashing 2016, Copper colored metal roofing and chimney cap 2019, irrigation system w/ WIFI controller, new irrigation well pump, piping, tank and cover, landscape lighting, extensive mature landscaping, and new black concrete driveway. Garage:Oversize three car garage, wood simulated concrete epoxy flooring, heated and cooled, new GE side by side refrigerator, laundry tub, extensive cabinets, work bench and storage
50-amp EV plug, insulated garage doors, new garage door operators WIFI connected.
Mechanicals: 22KW whole house generator WIFI connected, two 50-gallon propane water heaters, continuous circulating hot water, new HVAC system, programable thermostats Wi-Fi connected, plumbing system upgraded with all water piping new PEX, electrical system upgraded with new devices, fixtures and recessed lighting, Lutron lighting system, recessed LED lighting throughout, alarm/fire/smoke/CO system with exterior security cameras.
Other features: Basement/work room /storage with large workbench, climate controlled/sealed crawlspace, two crawlspace dehumidifiers, upgraded attic and garage ceiling insulation.
Location
State NC
County Moore
Community Fairwoods On 7
Zoning r30
Direction From the Circle, 15/501 South, Turn right onto Inverrary Rd in to Fairwoods on 7, right on the Firestone, left on to Heathstone.
Rooms
Basement Finished - No, Outside Entrance
Primary Bedroom Level Primary Living Area
Interior
Interior Features Whole-Home Generator, Foyer, 1st Floor Master, 9Ft+ Ceilings, Blinds/Shades, Ceiling Fan(s), Gas Logs, Pantry, Security System, Smoke Detectors, Solid Surface, Sprinkler System, Walk-in Shower, Walk-In Closet
Heating Zoned, Heat Pump
Cooling Central, Zoned
Appliance Central Vac, Cooktop - Gas, Dishwasher, Disposal, Microwave - Built-In, Refrigerator, Stove/Oven - Gas
Exterior
Garage Paved
Garage Spaces 3.0
Pool None, See Remarks
Utilities Available Municipal Sewer, Municipal Sewer Available
Waterfront No
Roof Type See Remarks, Architectural Shingle
Porch Covered, Patio, Porch
Parking Type Paved
Garage Yes
Building
Lot Description Golf Front
Story 2
New Construction No
Schools
Middle Schools Southern Middle
High Schools Pinecrest High
Others
Tax ID 00028885
Read Less Info
Want to know what your home might be worth? Contact us for a FREE valuation!

Our team is ready to help you sell your home for the highest possible price ASAP


"My job is to find and attract mastery-based agents to the office, protect the culture, and make sure everyone is happy! "
GET MORE INFORMATION






