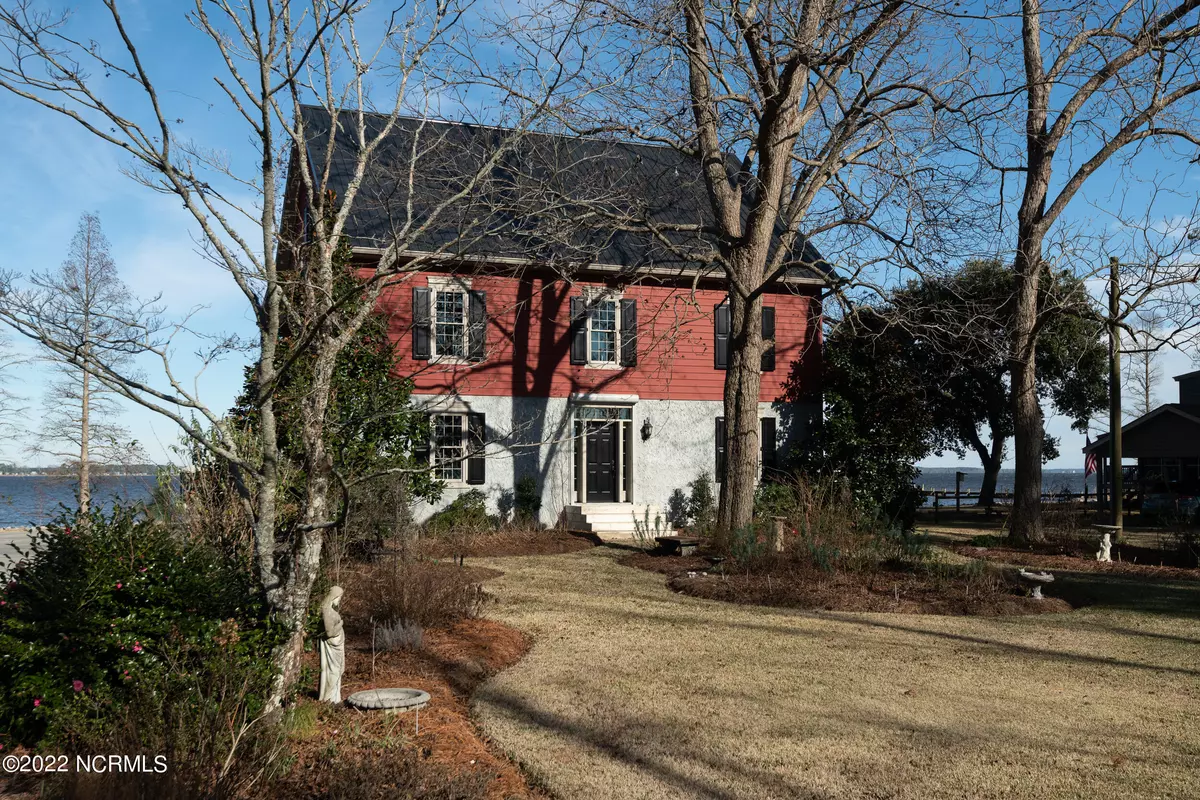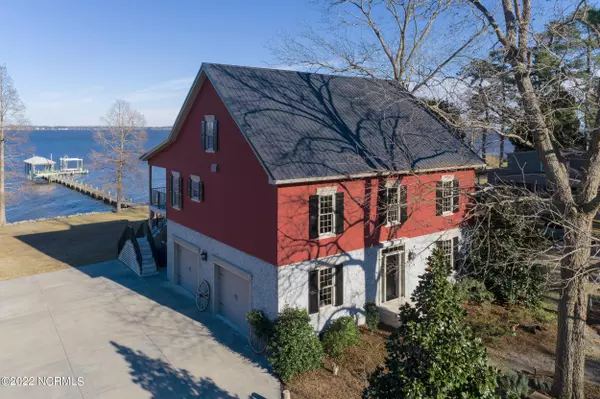$685,000
$695,000
1.4%For more information regarding the value of a property, please contact us for a free consultation.
3 Beds
3 Baths
3,757 SqFt
SOLD DATE : 05/04/2022
Key Details
Sold Price $685,000
Property Type Single Family Home
Sub Type Single Family Residence
Listing Status Sold
Purchase Type For Sale
Square Footage 3,757 sqft
Price per Sqft $182
Subdivision Not In Subdivision
MLS Listing ID 100307923
Sold Date 05/04/22
Style Wood Frame
Bedrooms 3
Full Baths 3
HOA Y/N No
Originating Board North Carolina Regional MLS
Year Built 2009
Annual Tax Amount $2,470
Lot Size 0.580 Acres
Acres 0.58
Lot Dimensions over half acre water front
Property Description
This spectacular river front home has the charm of a historic home, but this one owner home was custom built in 2009. The views are breathtaking. A rare colonial saltbox design with touches that give this home the kind of warmth missing in so many homes. This without sacrificing the views common in waterfront properties. The two-car garage, three bedrooms and three full baths offer a move in ready home on a large waterfront parcel. No detail was overlooked, from the large screen porch perfect for soaking in the views or watching the kids play on the water, to the Hurricane storm shutters on all windows and doors. The roof is a Max Rib Metal Roof that was updated in 2020. The last thing you want to do while at the River is spend your time cleaning, so the Beam central vacuum system is a perfect touch. This home has custom built in cabinets, top of the line surround system, and a Culligan whole home water softener with a 300 lb. salt tank. A tankless water heater, alarm system and a spacious outdoor shower are just a few of the features of this one-of-a-kind home. The residence has a whole house Generac generator (20 KW) with automatic transfer switch. On the third floor an opportunity to grow the size of this home considerably has been laid out for you with its own master suite floor plan. This unfinished roughed-in space has everything except the finishes. It is pre-wired and plumbed, including bathtub. It has its own functioning HVAC system already in place. The dry wall and flooring are already delivered to the third floor and ready to install. This detail makes this home a great value for someone who finishes this space.
The 200 ft concrete dock far exceeds requirements and standards. The best testament of the dock strength is how it has gone through several hurricanes unscathed. The dock and boat lifts were built with a CAMA Major Permit. Two boat lifts, one of which is covered, and a third lift (cantilever type) can accommodate two jet skis. The four-slip dock also has fresh water for boat cleaning and 2 aluminum removable ladders for easy water access. This has been a year-round home for the sellers, demonstrating the amazing efficiency with utility costs that average around $300/month including gas, water, trash removal and electricity. It is move in and fun ready for your family.
Location
State NC
County Beaufort
Community Not In Subdivision
Zoning res
Direction Hwy 33 from Greenville towards Blounts Creek , go left on Core point Rd (By Dollar General) Just past the New Vision Christian Ministry Core Pt rd veirs to the left. stay on core point rd It ends at down shore rd. go right on home os on the left
Rooms
Basement Finished - Full
Interior
Interior Features Whole-Home Generator, Foyer, 9Ft+ Ceilings, Blinds/Shades, Ceiling Fan(s), Pantry, Security System, Smoke Detectors, Solid Surface, Walk-in Shower, Walk-In Closet, Whirlpool
Heating Gas Pack
Cooling Central
Flooring Tile
Appliance None, Central Vac
Exterior
Garage Paved
Garage Spaces 2.0
Utilities Available Community Water, Septic On Site
Waterfront Yes
Waterfront Description Boat Dock, Boat Lift, Boat Slip, Bulkhead, Deeded Water Access, Deeded Waterfront, River Front, Water Depth 4+
Roof Type Metal
Porch Covered, Porch, Screened
Parking Type Paved
Garage Yes
Building
Story 3
New Construction No
Schools
Elementary Schools S.W. Snowden
Middle Schools S. W. Snowden
High Schools Southside
Others
Tax ID 6641433946
Acceptable Financing VA Loan, Cash, Conventional, FHA
Listing Terms VA Loan, Cash, Conventional, FHA
Read Less Info
Want to know what your home might be worth? Contact us for a FREE valuation!

Our team is ready to help you sell your home for the highest possible price ASAP


"My job is to find and attract mastery-based agents to the office, protect the culture, and make sure everyone is happy! "
GET MORE INFORMATION






