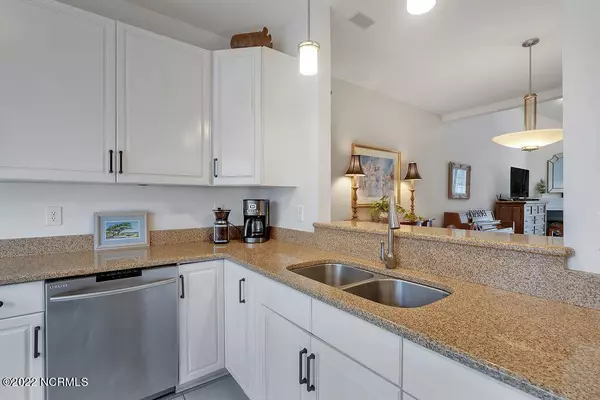$329,900
$329,900
For more information regarding the value of a property, please contact us for a free consultation.
3 Beds
3 Baths
1,816 SqFt
SOLD DATE : 03/01/2022
Key Details
Sold Price $329,900
Property Type Townhouse
Sub Type Townhouse
Listing Status Sold
Purchase Type For Sale
Square Footage 1,816 sqft
Price per Sqft $181
Subdivision Ashton
MLS Listing ID 100307104
Sold Date 03/01/22
Style Wood Frame
Bedrooms 3
Full Baths 2
Half Baths 1
HOA Fees $3,000
HOA Y/N Yes
Originating Board North Carolina Regional MLS
Year Built 1996
Lot Size 2,614 Sqft
Acres 0.06
Lot Dimensions 32 x 78 x 32 x 78
Property Description
Beautiful and updated 3BR/2.5BA home in Ashton is centrally located in Wilmington just off of Racine Drive. Minutes from Wrightsville Beach & walking distance to area shopping & restaurants. The living room has vaulted ceilings, skylights, a gas log fireplace & a glass sliding door that leads to the private, fenced yard. There is a formal dining room adjacent to the kitchen featuring 42'' cabinets, stainless appliances, and quartz countertop. The first-floor master bedroom includes a walk-in closet, and an updated spa-like bath with quartz counters, custom cabinets & a luxurious glass-enclosed, tiled steam shower! The 2nd level features an open loft area that overlooks the living room, 2 additional bedrooms & a full bath. Additional features are bamboo and tile flooring, powder room downstairs, and the washer and dryer are included! Dues include a community pool, clubhouse, full lawn maintenance in front yards and common area, termite bond & more. The roof and skylights were replaced in November of 2020.
Location
State NC
County New Hanover
Community Ashton
Zoning MF-L
Direction Eastwood Road to Racine Drive. From Racine Drive turn left into Ashton (just past Credit Union), follow road to last section, bear left and unit 52 will be second to last on the left side.
Location Details Mainland
Rooms
Primary Bedroom Level Primary Living Area
Interior
Interior Features Master Downstairs, Vaulted Ceiling(s), Ceiling Fan(s), Skylights, Walk-in Shower, Walk-In Closet(s)
Heating Electric, Forced Air, Heat Pump
Cooling Central Air
Flooring Bamboo, Tile
Fireplaces Type Gas Log
Fireplace Yes
Window Features Thermal Windows,Blinds
Appliance Washer, Stove/Oven - Electric, Microwave - Built-In, Dryer, Disposal, Dishwasher
Exterior
Exterior Feature Irrigation System
Garage Off Street, Paved
Garage Spaces 1.0
Pool See Remarks
Waterfront No
Roof Type Shingle
Porch Patio, Porch
Parking Type Off Street, Paved
Building
Lot Description Cul-de-Sac Lot
Story 2
Entry Level Two
Foundation Slab
Sewer Municipal Sewer
Water Municipal Water
Structure Type Irrigation System
New Construction No
Others
Tax ID R05017-016-054-000
Acceptable Financing Cash, Conventional, FHA
Listing Terms Cash, Conventional, FHA
Special Listing Condition None
Read Less Info
Want to know what your home might be worth? Contact us for a FREE valuation!

Our team is ready to help you sell your home for the highest possible price ASAP


"My job is to find and attract mastery-based agents to the office, protect the culture, and make sure everyone is happy! "
GET MORE INFORMATION






