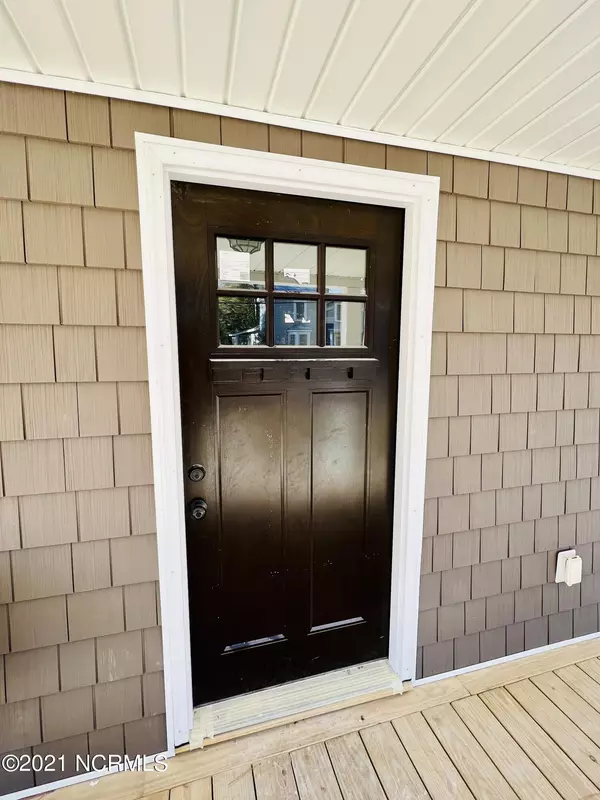$318,500
$318,500
For more information regarding the value of a property, please contact us for a free consultation.
4 Beds
3 Baths
2,304 SqFt
SOLD DATE : 04/19/2022
Key Details
Sold Price $318,500
Property Type Single Family Home
Sub Type Single Family Residence
Listing Status Sold
Purchase Type For Sale
Square Footage 2,304 sqft
Price per Sqft $138
Subdivision Not In Subdivision
MLS Listing ID 100302213
Sold Date 04/19/22
Style Wood Frame
Bedrooms 4
Full Baths 2
Half Baths 1
HOA Y/N No
Originating Board North Carolina Regional MLS
Year Built 1920
Lot Size 8,276 Sqft
Acres 0.19
Lot Dimensions 60 x 155 x 41.17 x 49.98 x 19.15 x 95.97
Property Description
This amazing renovated 1920's home has been redone from the foundation up. The home has all the charm of an older home , with all the modern touches that make this home a splendid choice for your growing family. The master is on the first floor with a large modern updated bathroom and large walk in closet. 4 bedrooms total with 3 very large bedrooms upstairs. Heart of pine throughout the living areas. The kitchen has so much cabinet space and counter space it makes preparing meals for your family a pleasure. The kitchen has all new stainless steel appliances and a large pantry. A mud room serves as your rear entry point. The homes electrical system and plumbing system are all new as well as two new gas pack H VAC systems for upstairs and downstairs. A large backyard and detach storage building are the icing on the cake.
Location
State NC
County Pitt
Community Not In Subdivision
Zoning res
Direction Main Street to church st to south walnut (By New Library). home down on the right
Interior
Interior Features Foyer, 1st Floor Master, Ceiling Fan(s), Pantry, Smoke Detectors, Solid Surface, Walk-in Shower, Walk-In Closet
Heating Gas Pack
Cooling Central
Exterior
Garage Paved
Utilities Available Municipal Sewer, Municipal Water
Waterfront No
Roof Type Composition
Porch Covered, Patio, Porch
Parking Type Paved
Garage No
Building
Story 2
New Construction No
Schools
Elementary Schools H. B. Sugg
Middle Schools Farmville
High Schools Farmville Central
Others
Tax ID 77674
Acceptable Financing USDA Loan, VA Loan, Cash, Conventional, FHA
Listing Terms USDA Loan, VA Loan, Cash, Conventional, FHA
Read Less Info
Want to know what your home might be worth? Contact us for a FREE valuation!

Our team is ready to help you sell your home for the highest possible price ASAP


"My job is to find and attract mastery-based agents to the office, protect the culture, and make sure everyone is happy! "
GET MORE INFORMATION






